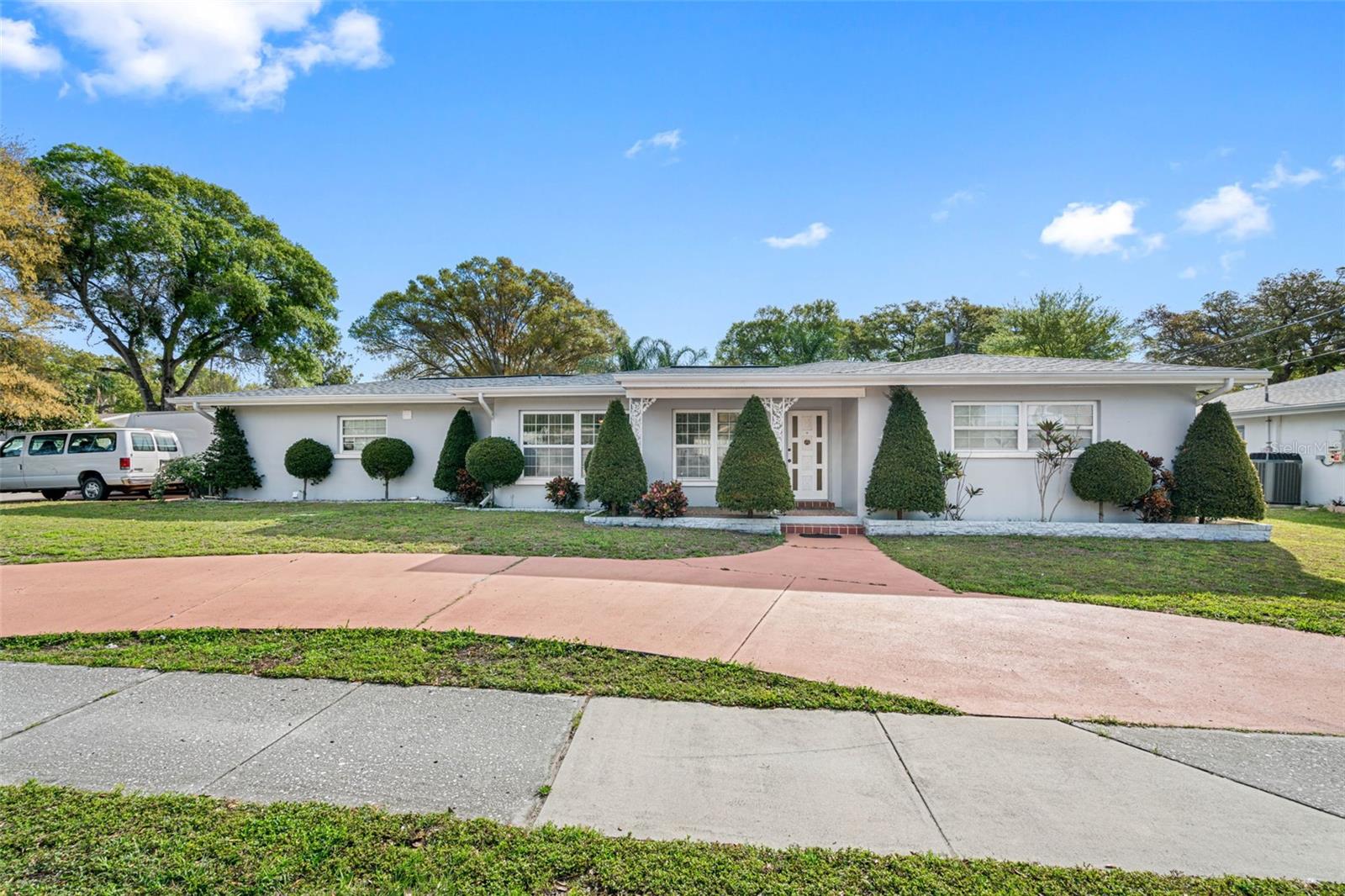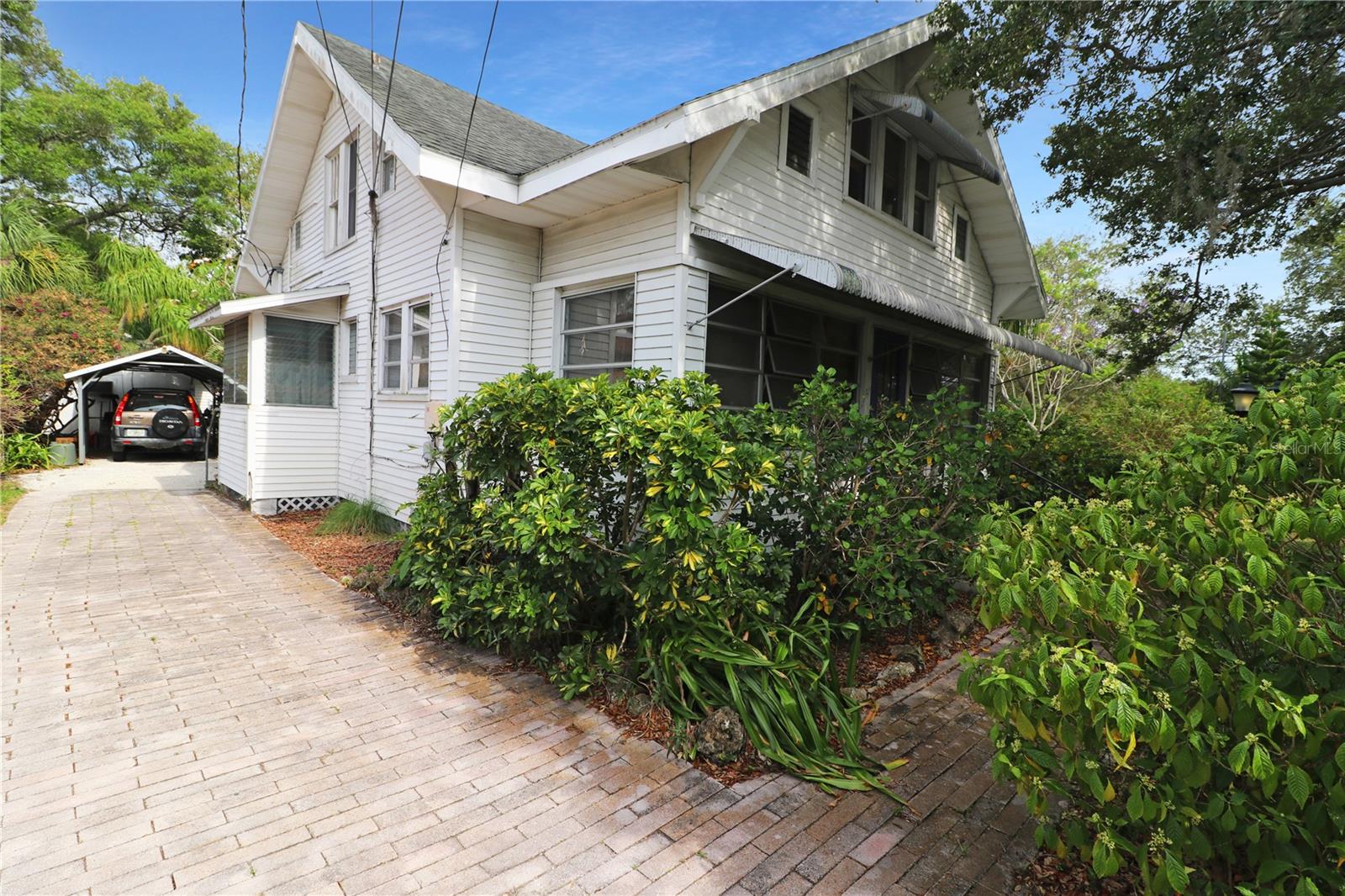1875 Harmony Drive, Clearwater, FL 33756
Property Photos

Would you like to sell your home before you purchase this one?
Priced at Only: $474,900
For more Information Call:
Address: 1875 Harmony Drive, Clearwater, FL 33756
Property Location and Similar Properties
- MLS#: TB8414719 ( Residential )
- Street Address: 1875 Harmony Drive
- Viewed: 10
- Price: $474,900
- Price sqft: $237
- Waterfront: No
- Year Built: 1968
- Bldg sqft: 2001
- Bedrooms: 3
- Total Baths: 2
- Full Baths: 2
- Garage / Parking Spaces: 2
- Days On Market: 20
- Additional Information
- Geolocation: 27.9287 / -82.7668
- County: PINELLAS
- City: Clearwater
- Zipcode: 33756
- Subdivision: Leisure Acres
- Provided by: COMPASS FLORIDA LLC
- DMCA Notice
-
DescriptionWelcome to your dream home at 1875 Harmony Drive, Clearwater, FL! This charming property boasts 3 comfortable bedrooms and 2 modern bathrooms, nestled in a spacious 1303 square feet of living space. The home sits on an impressive 8190 square foot lot, offering plenty of room to relax and enjoy the outdoors. Step inside to find updated flooring throughout, plantation style shutters, and the comfort of central heating and air conditioning. The recently installed impact windows and doors provide peace of mind, alongside the brand new roof as of July 2024. The kitchen is a delight for culinary enthusiasts, featuring a full size Forno Bravo wood fired pizza oven outside on the deck. The screened in back porch is perfect for unwinding, and the property borders the picturesque Eagle Lake Park, stretching across 170 acres. With a 2 car attached garage, electric heat, and a transfer switch enabled generator connection, convenience is at your fingertips. Located just 7 miles from Clearwater Beach and downtown Dunedin, and a quick 20 minute drive to the airport and downtown St. Pete, this home is perfectly situated. Plus, it's in a no flood zone! Don't miss out on this gemcome see it today!
Payment Calculator
- Principal & Interest -
- Property Tax $
- Home Insurance $
- HOA Fees $
- Monthly -
For a Fast & FREE Mortgage Pre-Approval Apply Now
Apply Now
 Apply Now
Apply NowFeatures
Building and Construction
- Covered Spaces: 0.00
- Exterior Features: Other
- Flooring: CeramicTile
- Living Area: 1303.00
- Roof: Shingle
Land Information
- Lot Features: ConservationArea
Garage and Parking
- Garage Spaces: 2.00
- Open Parking Spaces: 0.00
- Parking Features: Garage, GarageDoorOpener
Eco-Communities
- Water Source: SeeRemarks
Utilities
- Carport Spaces: 0.00
- Cooling: CentralAir
- Heating: Central, Electric
- Sewer: PublicSewer
- Utilities: CableAvailable
Finance and Tax Information
- Home Owners Association Fee: 0.00
- Insurance Expense: 0.00
- Net Operating Income: 0.00
- Other Expense: 0.00
- Pet Deposit: 0.00
- Security Deposit: 0.00
- Tax Year: 2024
- Trash Expense: 0.00
Other Features
- Appliances: ElectricWaterHeater
- Country: US
- Interior Features: Other
- Legal Description: LEISURE ACRES UNIT 2 N 70FT OF LOT 108 (PER OR 7822/373 & 12955/2104)
- Levels: One
- Area Major: 33756 - Clearwater/Belleair
- Occupant Type: Vacant
- Parcel Number: 26-29-15-50922-000-1070
- Possession: CloseOfEscrow
- Style: Ranch
- The Range: 0.00
- View: ParkGreenbelt
- Views: 10
Similar Properties
Nearby Subdivisions
Barnes Sub
Bel-keene
Belkeene
Belleair Terrace
Belleview Court
Belmont Add 01
Belmont Sub
Belmont Sub 1st Add
Belmont Sub 2nd Add
Boulevard Heights
Brookhill
Carolina Terrace
Chesterfield Heights 2nd Add
Clearview Heights
Clearwater
Dixsons Mac Sub
Douglas Manor Sub
Druid Groves Rep
Duncans A H Resub
Eden Court
Forrest Hill Estates
Gates Knoll 1st Add
Harbor Oaks
Highland Lake Sub 3rd Add
Lakeview Estates
Lakeview Estates 1st Add
Leisure Acres
Live Oak Estates
Magnolia Heights
Mcveigh Sub
Mcveigh Sub 1st Add
Mcveigh Sub 2nd Add
Meadow Creek
Mount Orange Rev
Normandy Park Oaks Condo
Normandy Park South
Oak Acres Add
Parkwood 2nd Add
Parkwood Sub
Ponce Deleon Estates
Rogers Star Homes
Rogers Sub
Rosery Grove Villa 3rd Add
Salls Rep Of 3rd Add
Salls Sub
Sirmons Heights 1st Add
Southridge
Starr Saverys Add
Sunny Park Groves
Westchester Sub
Woodridge
Woodridge Estates































