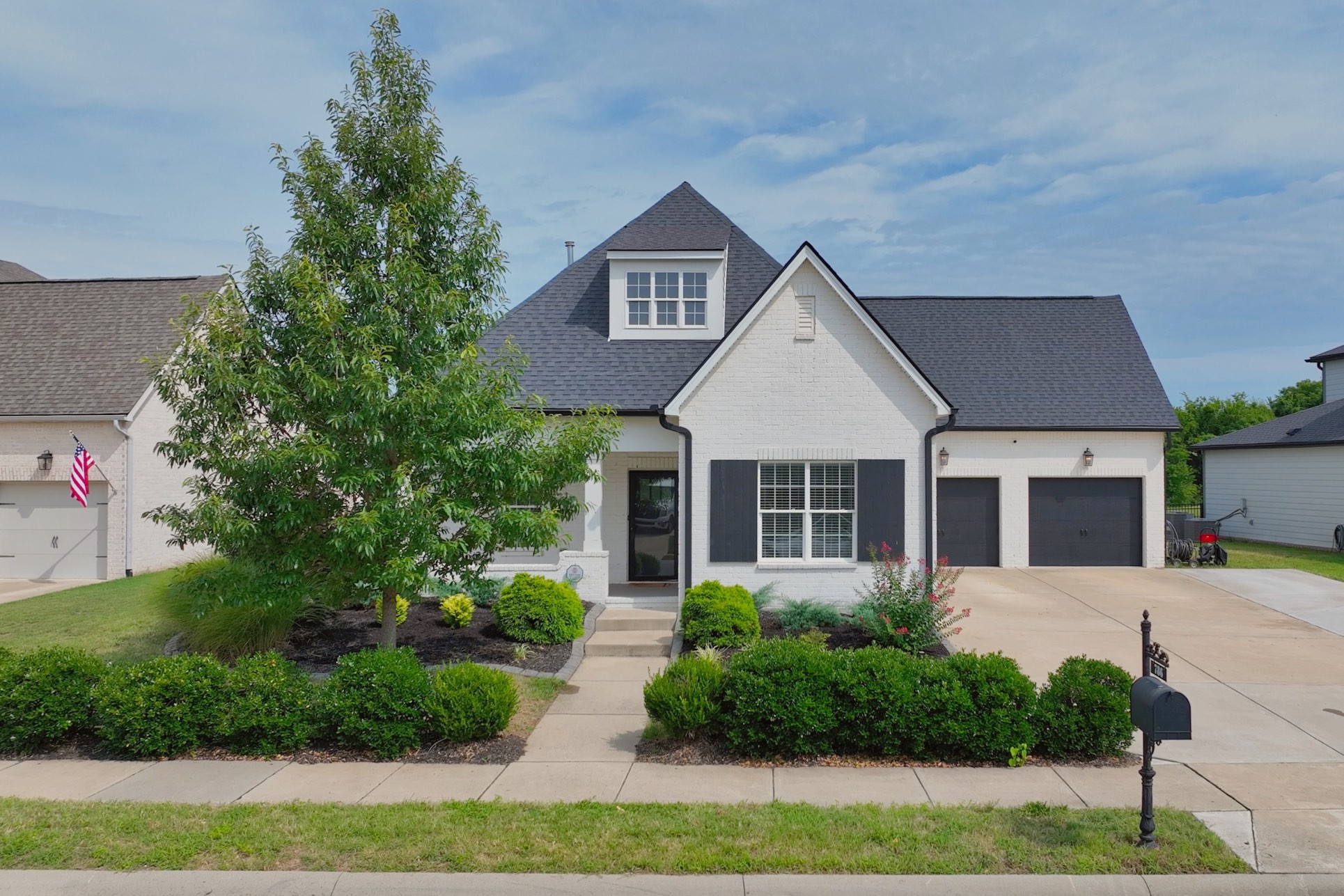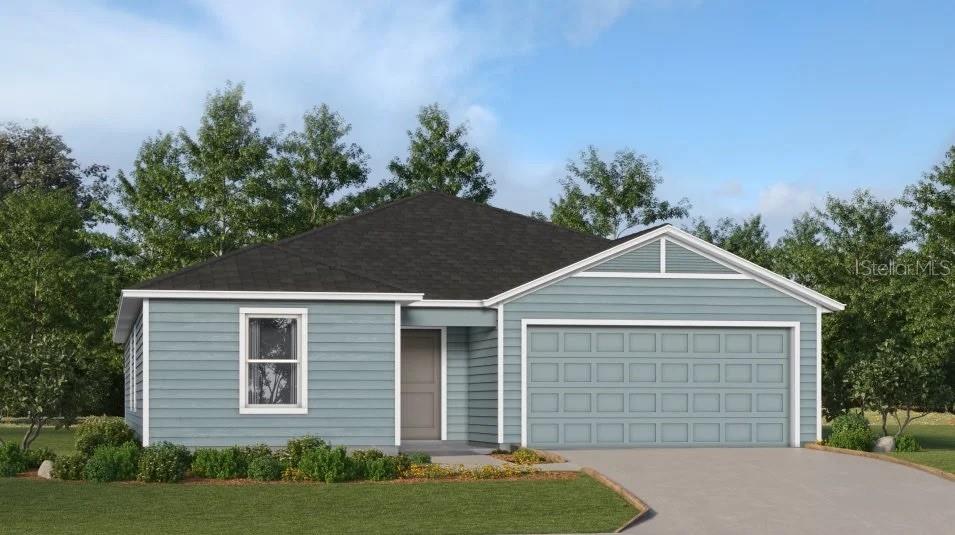5610 57th Street, Ocala, FL 34482
Property Photos

Would you like to sell your home before you purchase this one?
Priced at Only: $289,900
For more Information Call:
Address: 5610 57th Street, Ocala, FL 34482
Property Location and Similar Properties
- MLS#: OM708149 ( Residential )
- Street Address: 5610 57th Street
- Viewed: 6
- Price: $289,900
- Price sqft: $120
- Waterfront: No
- Year Built: 2025
- Bldg sqft: 2413
- Bedrooms: 3
- Total Baths: 2
- Full Baths: 2
- Garage / Parking Spaces: 2
- Days On Market: 5
- Additional Information
- Geolocation: 29.2458 / -82.2127
- County: MARION
- City: Ocala
- Zipcode: 34482
- Subdivision: Ocala Park Estate
- Provided by: WORLDCORP REALTY
- DMCA Notice
-
DescriptionUnder Construction. BEAUTIFUL BRAND NEW Custom home. Pictures are of a Model Home and not the actual home. Block with stucco 3 bedroom, 2 bath with attached 2 car garage. Beautiful cabinets and granite countertops accent the gorgeous kitchen. Appliances include (Refrigerator, Range with hood , Microwave and Dishwasher). Walk in closet in Master. High Efficiency windows.
Payment Calculator
- Principal & Interest -
- Property Tax $
- Home Insurance $
- HOA Fees $
- Monthly -
For a Fast & FREE Mortgage Pre-Approval Apply Now
Apply Now
 Apply Now
Apply NowFeatures
Building and Construction
- Builder Model: Imperial
- Builder Name: Zephyr Homes LLC
- Covered Spaces: 0.00
- Exterior Features: Other
- Flooring: Laminate
- Living Area: 1936.00
- Roof: Shingle
Property Information
- Property Condition: UnderConstruction
Garage and Parking
- Garage Spaces: 2.00
- Open Parking Spaces: 0.00
Eco-Communities
- Water Source: Well
Utilities
- Carport Spaces: 0.00
- Cooling: CentralAir, CeilingFans
- Heating: Central, Electric
- Sewer: SepticTank
- Utilities: ElectricityConnected
Finance and Tax Information
- Home Owners Association Fee: 0.00
- Insurance Expense: 0.00
- Net Operating Income: 0.00
- Other Expense: 0.00
- Pet Deposit: 0.00
- Security Deposit: 0.00
- Tax Year: 2024
- Trash Expense: 0.00
Other Features
- Appliances: Dishwasher, ElectricWaterHeater, Range, Refrigerator
- Country: US
- Interior Features: BuiltInFeatures, CeilingFans, CathedralCeilings, CofferedCeilings, KitchenFamilyRoomCombo, OpenFloorplan, SplitBedrooms, VaultedCeilings, WalkInClosets, WoodCabinets
- Legal Description: SEC 28 TWP 14 RGE 21 PLAT BOOK H PAGE 073 OCALA PARK ESTATES UNIT 4 BLK 43 LOT 7
- Levels: One
- Area Major: 34482 - Ocala
- Occupant Type: Vacant
- Parcel Number: 1304-043-007
- The Range: 0.00
- Zoning Code: R1
Similar Properties
Nearby Subdivisions
Bridle Ridge
Chestnut Hill Ranchos
Cotton Wood
Country Estates West
Derby Farms
Equestrian Oaks
Farm Non Sub
Fellowship Acres
Finish Line
Forest Villas
Golden Hills
Golden Hills Turf Country Clu
Golden Hills Turf & Country Cl
Golden Meadow Estate
Golden Ocal Un 1
Golden Ocala
Golden Ocala Golf Equestrian
Golden Ocala Golf And Equestri
Golden Ocala Un 01
Golden Ocala Un 1
Heath Preserve
Heath Preserve Phase 2
Hunter Farm
Marion Oaks
Martinview Farms Unr
Masters Village
Meadow Wood Farm Un 2
Meadow Wood Farms
Meadow Wood Farms 02
Meadow Wood Farms Un 01
Meadow Wood Farms Un 02
Na
None
Not On List
Not On The List
Ocala Estate
Ocala Estates
Ocala Palms
Ocala Palms 06
Ocala Palms Golf Country Club
Ocala Palms Golf And Country C
Ocala Palms Un 01
Ocala Palms Un 02
Ocala Palms Un 03
Ocala Palms Un 04
Ocala Palms Un 07
Ocala Palms Un 09
Ocala Palms Un I
Ocala Palms Un Iv
Ocala Palms Un Ix
Ocala Palms Un V
Ocala Palms Un Vi
Ocala Palms Un Vii
Ocala Palms Un X
Ocala Palms V
Ocala Palms X
Ocala Park Estate
Ocala Park Estates
Ocala Park Ranches
Ocala Park Ranchettes
Ocala Preserve
Ocala Preserve Ph 1
Ocala Preserve Ph 11
Ocala Preserve Ph 12
Ocala Preserve Ph 13
Ocala Preserve Ph 18a
Ocala Preserve Ph 18b
Ocala Preserve Ph 1b 1c
Ocala Preserve Ph 2
Ocala Preserve Ph 5
Ocala Preserve Ph 7a
Ocala Preserve Ph 8
Ocala Preserve Ph 9
Ocala Preserve Ph Ii
Ocala Preserve Phase 13
Ocala Preserve Phase 2
Ocala Prk Estates
Ocala Rdg 02
Ocala Rdg 07
Ocala Rdg Un 04
Ocala Rdg Un 06
Ocala Rdg Un 6
Ocala Rdg Un 7
Ocala Rdg Un 8
Ocala Ridge
On Top Of The World
Other
Quail Mdw
Quail Meadow
Rainbow Park
Rolling Hills Un Four
Route 40 Ranchettes
Sabana Reserve
Saddlebrook Equestrian Park
Villageascot Heath Un 43 Pt



























































