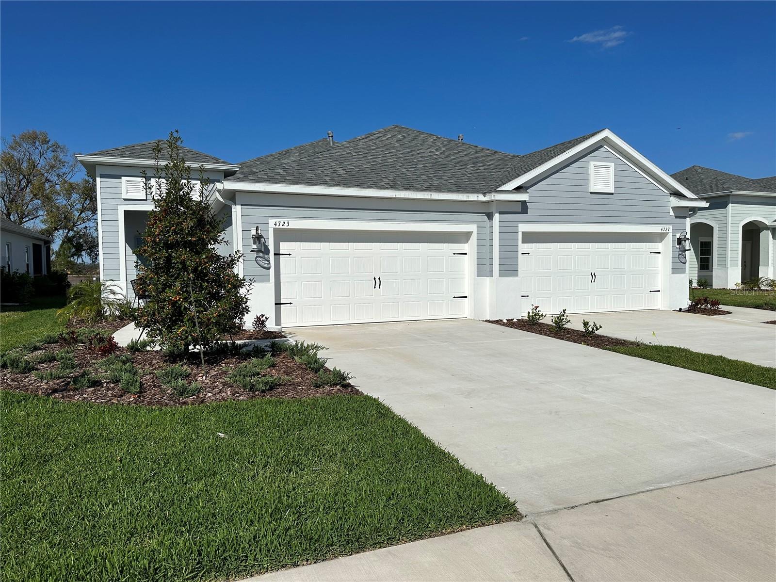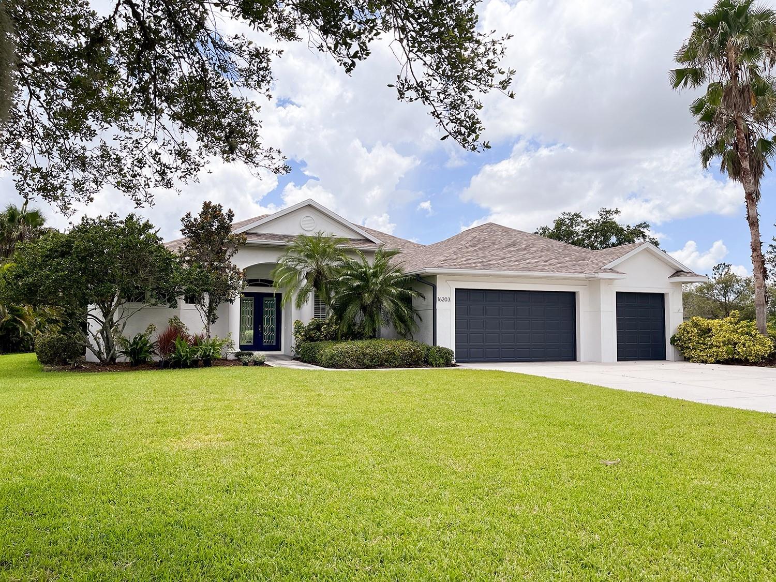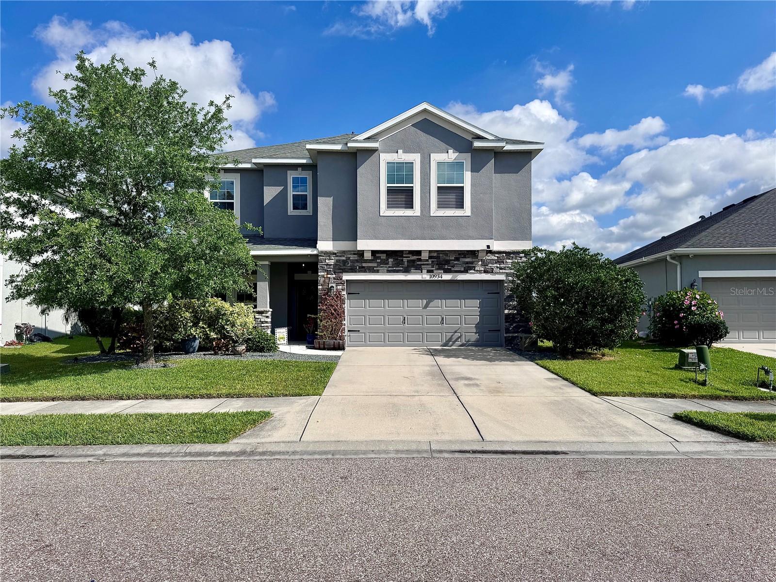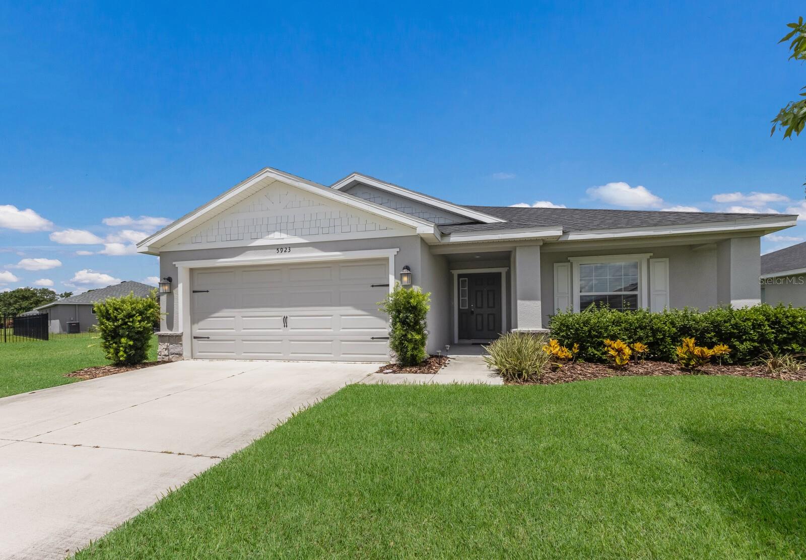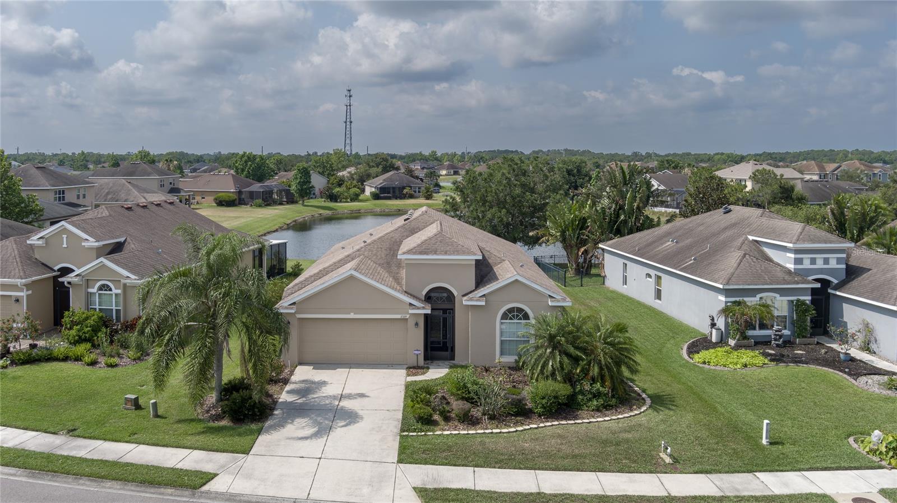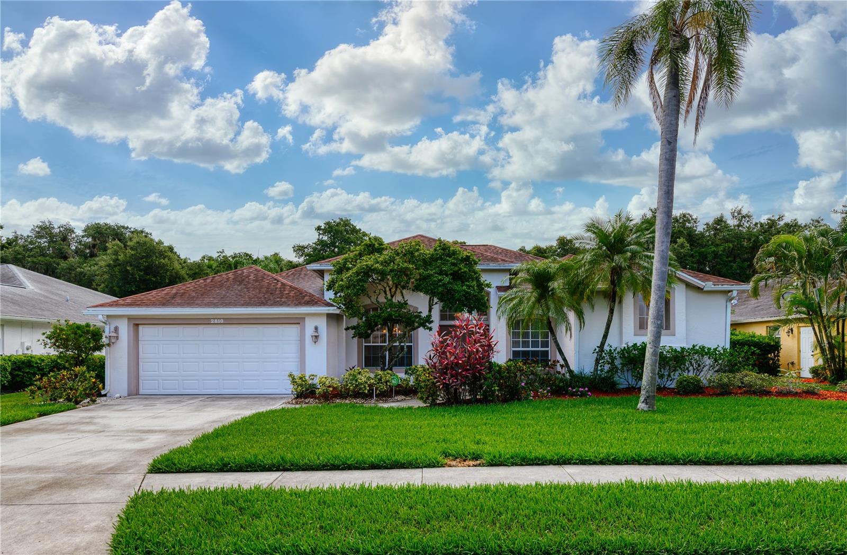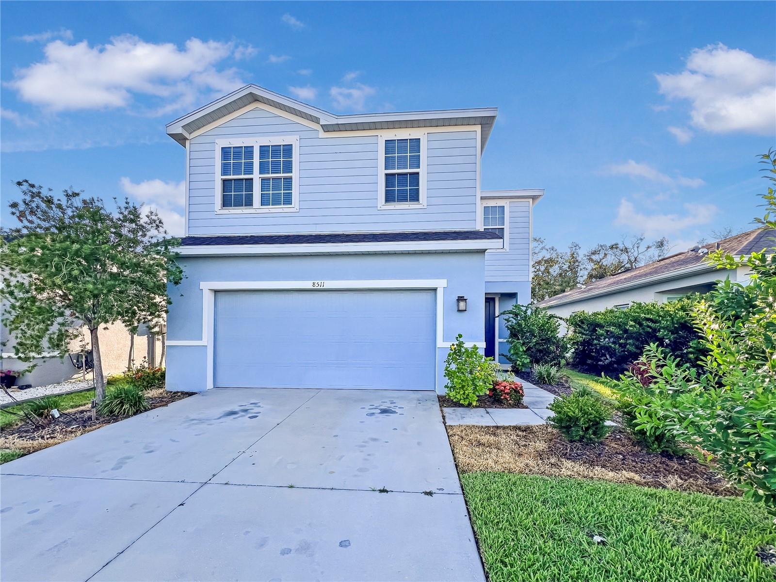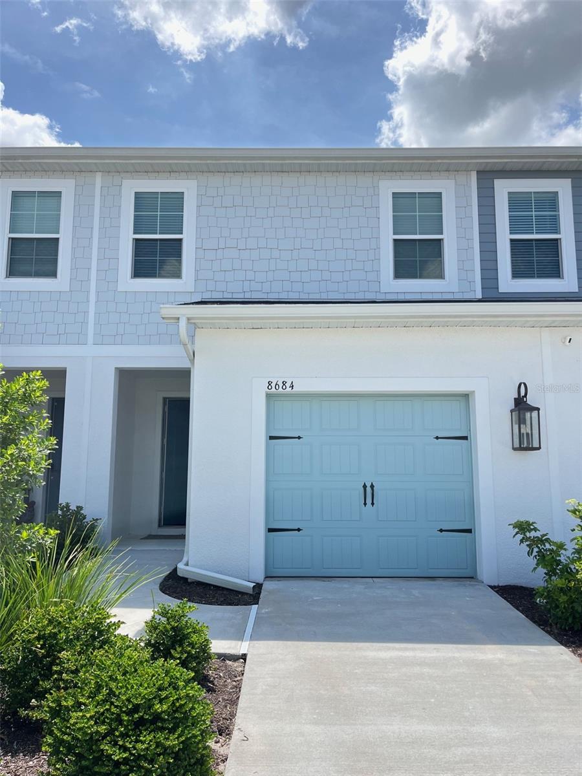11076 58th Street Circle E, Parrish, FL 34219
Property Photos

Would you like to sell your home before you purchase this one?
Priced at Only: $2,950
For more Information Call:
Address: 11076 58th Street Circle E, Parrish, FL 34219
Property Location and Similar Properties
- MLS#: TB8423796 ( ResidentialLease )
- Street Address: 11076 58th Street Circle E
- Viewed: 1
- Price: $2,950
- Price sqft: $1
- Waterfront: No
- Year Built: 2016
- Bldg sqft: 3451
- Bedrooms: 4
- Total Baths: 3
- Full Baths: 2
- 1/2 Baths: 1
- Garage / Parking Spaces: 2
- Days On Market: 3
- Additional Information
- Geolocation: 27.5714 / -82.4491
- County: MANATEE
- City: Parrish
- Zipcode: 34219
- Subdivision: Harrison Ranch Ph Ii B
- Provided by: REALTY ON THE BAY LLC
- DMCA Notice
-
DescriptionWelcome to this exceptional 4 bedroom, 2.5 bathroom residence located in the highly sought after Harrison Ranch community. This stunning home boasts a highly desirable open concept design, effortlessly blending the kitchen, family room, and dining area into one expansive, cohesive space. Downstairs you will find a large office, half bathroom, laundry room, storage space, spacious living area with wood accent wall as well as a chef's dream kitchen. As you walk through the front door, you'll find a versatile den or office space, featuring abundant windows that flood the home with natural light. The main living areas are graced with ceramic flooring, leading seamlessly into the kitchen. This kitchen is equipped with newer stainless steel appliances, stone countertops, updated light fixtures and white shaker style cabinets. The tile backsplash and a large corner walk in pantry enhance the kitchen's functionality and style. The kitchen flows graciously into the dining and living area, which overlooks the patio and a no build conservation area, offering peace and tranquility. Upstairs the master bedroom, three additional guest bedrooms awaiting your personal touch, and designated guest bathroom await. Each bedroom is meticulously designed to provide unparalleled comfort and style. In the master bedroom, you will find a beautiful tray ceiling with ceiling fan, HUGE walk in closet, and an owner's ensuite. The owner's bathroom has a vanity with dual sinks, granite countertops, ceramic tile flooring, a tile walk in shower, and a separate tub. The large backyard offers plenty of space for all of your outdoor entertaining and privacy. Harrison Ranch, a vibrant community, provides an array of family friendly amenities, including clubhouse, resort style pool, cabanas, a fitness center, a dog park, a playground, and a playfield. Come check out this move in ready home for yourself! Conveniently located to downtown St. Pete, Lake Manatee State Park, Buffalo Creek Golf Course, shopping and easy access to I 75 and I 275. Minimum one year lease. Home is offered unfurnished. Call today to schedule your private showing! Showings by appointment only.
Payment Calculator
- Principal & Interest -
- Property Tax $
- Home Insurance $
- HOA Fees $
- Monthly -
For a Fast & FREE Mortgage Pre-Approval Apply Now
Apply Now
 Apply Now
Apply NowFeatures
Building and Construction
- Covered Spaces: 2.00
- Exterior Features: StormSecurityShutters
- Flooring: Carpet, CeramicTile
- Living Area: 2834.00
Land Information
- Lot Features: ConservationArea, Greenbelt
Garage and Parking
- Garage Spaces: 2.00
- Open Parking Spaces: 0.00
- Parking Features: Garage, GarageDoorOpener
Eco-Communities
- Pool Features: Association
Utilities
- Carport Spaces: 0.00
- Cooling: CentralAir
- Heating: Central
- Pets Allowed: CatsOk, DogsOk
- Sewer: PublicSewer
Amenities
- Association Amenities: Clubhouse, Playground, Park, Pool, TennisCourts
Finance and Tax Information
- Home Owners Association Fee: 0.00
- Insurance Expense: 0.00
- Net Operating Income: 0.00
- Other Expense: 0.00
- Pet Deposit: 0.00
- Security Deposit: 0.00
- Trash Expense: 0.00
Other Features
- Appliances: Dryer, Dishwasher, ElectricWaterHeater, Disposal, Microwave, Range, Refrigerator
- Association Name: Sarasota Management and Leasing
- Country: US
- Furnished: Unfurnished
- Interior Features: BuiltInFeatures, TrayCeilings, EatInKitchen, HighCeilings, LivingDiningRoom, MainLevelPrimary, OpenFloorplan, SolidSurfaceCounters, WalkInClosets, WoodCabinets, Loft
- Levels: Two
- Area Major: 34219 - Parrish
- Occupant Type: Vacant
- Parcel Number: 726459819
- Possession: RentalAgreement
- The Range: 0.00
- View: ParkGreenbelt, TreesWoods
Owner Information
- Owner Pays: Management, Recreational
Similar Properties
Nearby Subdivisions
0394601 Prosperity Lakes Ph I
Ancient Oaks
Ancient Oaks Unit One
Aviary At Rutland Ranch Ph 1a
Bella Lago
Bella Lago Ph I
Bella Lago Ph Iii Subph Iiia I
Canoe Creek Ph Ii Subph Iia I
Canoe Creek Ph Iii
Chelsea Oaks Ph Ii Iii
Copperstone
Copperstone Ph I
Crosswind Point
Crosswind Point Ph I
Crosswind Point Ph Ii
Forest Creek Ph I Ia
Harrison Ranch Ph Ii-b
Harrison Ranch Ph Iib
Morgans Glen Ph Ia Ib Ic Iia
Morgans Glen Twnhms Ph Iiia I
North River Ranch Ph Ib Id Ea
North River Ranch Ph Ic Id We
North River Ranch Ph Ivb
North River Rmorgans Glen Ph
Not Applicable
Parkwood Lakes Ph I Ii
Parkwood Lakes Ph I & Ii
Prosperity Lakes
Prosperity Lakes Th
River Wilderness Ph Iv
Rivers Reach Ph Ia
Salt Meadows
Sawgrass Lakes Ph 13
Sawgrass Lakes Ph I-iii
Sawgrass Lakes Ph Iiii
Seaire Townhomes
Silverleaf Ph Ib
Silverleaf Ph Id
Summerwoods Ph Ia
Summerwoods Ph Ic Id
Summerwoods Ph Iiia Iva
Summerwoods Ph Iiib Ivb
Summerwoods Ph Ivc
Twin Rivers Ph Ii
Willow Bend Ph Ia










































