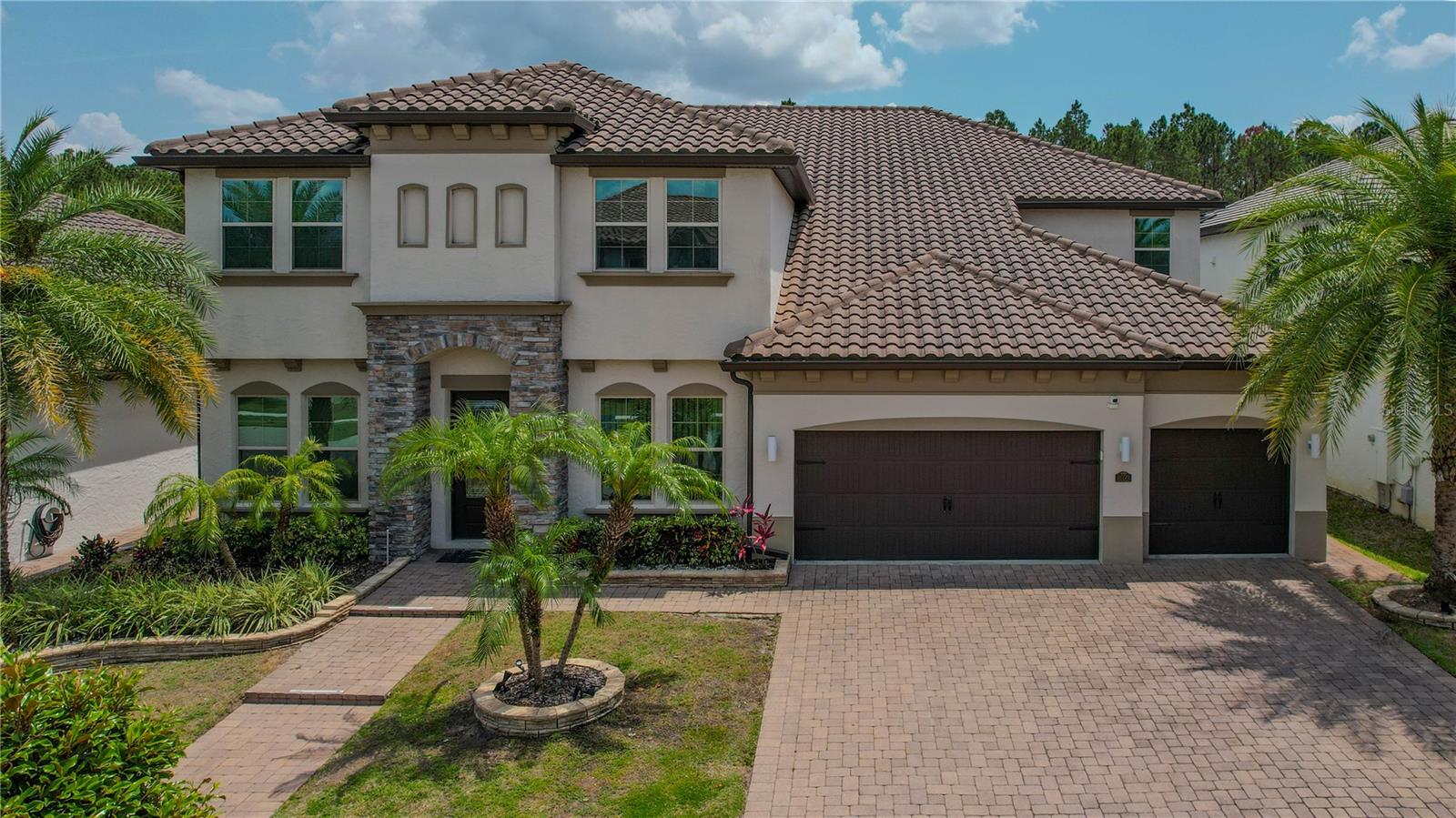9085 Great Heron Circle, Orlando, FL 32836
Property Photos

Would you like to sell your home before you purchase this one?
Priced at Only: $2,150,000
For more Information Call:
Address: 9085 Great Heron Circle, Orlando, FL 32836
Property Location and Similar Properties
- MLS#: O6340544 ( Residential )
- Street Address: 9085 Great Heron Circle
- Viewed: 4
- Price: $2,150,000
- Price sqft: $286
- Waterfront: No
- Year Built: 1993
- Bldg sqft: 7517
- Bedrooms: 5
- Total Baths: 5
- Full Baths: 5
- Garage / Parking Spaces: 4
- Days On Market: 1
- Additional Information
- Geolocation: 28.4418 / -81.5116
- County: ORANGE
- City: Orlando
- Zipcode: 32836
- Subdivision: Cypress Point Ph 03
- Elementary School: Bay Meadows Elem
- Middle School: Southwest
- High School: Lake Buena Vista
- Provided by: COLDWELL BANKER RESIDENTIAL RE
- DMCA Notice
-
DescriptionAn extremely rare, turn key home in the highly desirable Cypress Point; a 24 hour guard gated neighborhood. This incredible property has not only undergone a significant cosmetic remodel, but has now added a brand new concrete tile roof, all new appliances, new summer kitchen, brand new AC unit, hardwood floors upstairs, sliding glass doors, and outdoor tongue and groove ceiling. The list goes on and on. This home is located on over a half acre corner lot that has amazing curb appeal with its circular driveway and beautiful oak trees. The swooping modern staircase in the open foyer leads you to the gallery with an elegant chandelier and 20 foot high ceilings. Tastefully designed open spaces with large porcelain floors exudes modern elegance. No expense was spared with the chefs kitchen that includes all new appliances, a center waterfall island, stone countertops, cooktop, beverage refrigerator, walk in pantry, and soft close custom floor to ceiling cabinets. The spacious master suite on the main level features a glass door leading you to the pool, a spa like bath including a luxurious free standing bathtub, walk in rain shower with body jets, dual European style vanities, designer mirrors, and a large walk in closet. Secondary bedrooms are all generously sized with their own closets and nicely appointed bathrooms. There is an en suite guest bedroom located on the main floor making it ideal for loved ones. Relax or entertain in your own screened in private lanai with brand new chefs summer kitchen, lush private landscaping, and enormous pool. Additionally, your home is located within great school districts, minutes to the famous Restaurant Row, the best golf courses in the area, close to major attractions, shopping, and the international airport. Do not miss out on this extraordinary property.
Payment Calculator
- Principal & Interest -
- Property Tax $
- Home Insurance $
- HOA Fees $
- Monthly -
For a Fast & FREE Mortgage Pre-Approval Apply Now
Apply Now
 Apply Now
Apply NowFeatures
Building and Construction
- Builder Name: Ray Coudriet
- Covered Spaces: 4.00
- Exterior Features: Balcony, FrenchPatioDoors, SprinklerIrrigation, OutdoorGrill, OutdoorKitchen, RainGutters
- Flooring: LuxuryVinyl, PorcelainTile
- Living Area: 4789.00
- Other Structures: OutdoorKitchen
- Roof: Tile
Land Information
- Lot Features: CornerLot, OutsideCityLimits, PrivateRoad, Landscaped
School Information
- High School: Lake Buena Vista High School
- Middle School: Southwest Middle
- School Elementary: Bay Meadows Elem
Garage and Parking
- Garage Spaces: 4.00
- Open Parking Spaces: 0.00
- Parking Features: CircularDriveway, Garage, GarageDoorOpener, Oversized, GarageFacesSide
Eco-Communities
- Pool Features: Gunite, InGround, ScreenEnclosure, Tile
- Water Source: Public
Utilities
- Carport Spaces: 0.00
- Cooling: CentralAir, CeilingFans
- Heating: Central, Electric
- Pets Allowed: Yes
- Sewer: PublicSewer
- Utilities: CableAvailable, ElectricityConnected, HighSpeedInternetAvailable, MunicipalUtilities, UndergroundUtilities, WaterConnected
Amenities
- Association Amenities: Clubhouse, Gated, TennisCourts
Finance and Tax Information
- Home Owners Association Fee Includes: AssociationManagement, RoadMaintenance, Security
- Home Owners Association Fee: 1268.00
- Insurance Expense: 0.00
- Net Operating Income: 0.00
- Other Expense: 0.00
- Pet Deposit: 0.00
- Security Deposit: 0.00
- Tax Year: 2025
- Trash Expense: 0.00
Other Features
- Appliances: BarFridge, BuiltInOven, Cooktop, Dryer, Dishwasher, ElectricWaterHeater, Disposal, Microwave, Refrigerator, Washer
- Association Name: Benn Slaughter
- Association Phone: 407-788-6700
- Country: US
- Furnished: Unfurnished
- Interior Features: BuiltInFeatures, CeilingFans, CrownMolding, EatInKitchen, HighCeilings, MainLevelPrimary, OpenFloorplan, StoneCounters, VaultedCeilings, WalkInClosets, WoodCabinets, WindowTreatments, SeparateFormalDiningRoom, SeparateFormalLivingRoom
- Legal Description: CYPRESS POINT PHASE 3 26/27 LOT 121
- Levels: Two
- Area Major: 32836 - Orlando/Dr. Phillips/Bay Vista
- Occupant Type: Vacant
- Parcel Number: 33-23-28-1887-01-210
- Style: Contemporary, Custom, SpanishMediterranean
- The Range: 0.00
- Zoning Code: P-D
Similar Properties
Nearby Subdivisions
8303 Residence
8303 Resort
Arlington Bay
Avalon Ph 01 At Turtle Creek
Avalon Ph 02 At Turtle Creek
Bay Vista Estates
Bella Nottevizcaya Ph 03 A C
Brentwood Club Ph 01
Brentwood Club Ph 02 Rep
Bristol Park Ph 01
Bristol Park Ph 02
Cypress Chase
Cypress Chase Ut 01 50 83
Cypress Point
Cypress Point Ph 02
Cypress Point Ph 03
Cypress Shores
Diamond Cove
Diamond Coveb
Emerald Forest
Estateparkside
Estates At Phillips Landing Ph
Estatesparkside
Golden Oak Ph 2b 2c
Golden Oak Ph 3
Golden Oak Ph 4
Grande Pines
Heritage Bay Drive Phillips Fl
Heritage Bay Ph 02
Lake Sheen Sound
Mabel Bridge
Mabel Bridge Ph 3
Mabel Bridge Ph 4
Other
Parkside Ph 1
Parkside Ph 2
Parkview Reserve
Parkview Reserve Ph 1
Parkview Reserve Ph 2
Phillips Grove
Phillips Grove Tr J Rep
Provencelk Sheen
Royal Cypress Preserve
Royal Cypress Preserveph 2
Royal Cypress Preserveph 4
Royal Cypress Preserveph 5
Royal Legacy Estates
Ruby Lake
Ruby Lake Ph 1
Ruby Lake Ph 2
Sand Lake Cove Ph 01
Sand Lake Cove Ph 03
Sand Lake Point
Turtle Creek
Venezia
Vizcaya Ph 01 4529
Vizcaya Ph 03 A C
Waters Edge Boca Pointe At Tur


























































