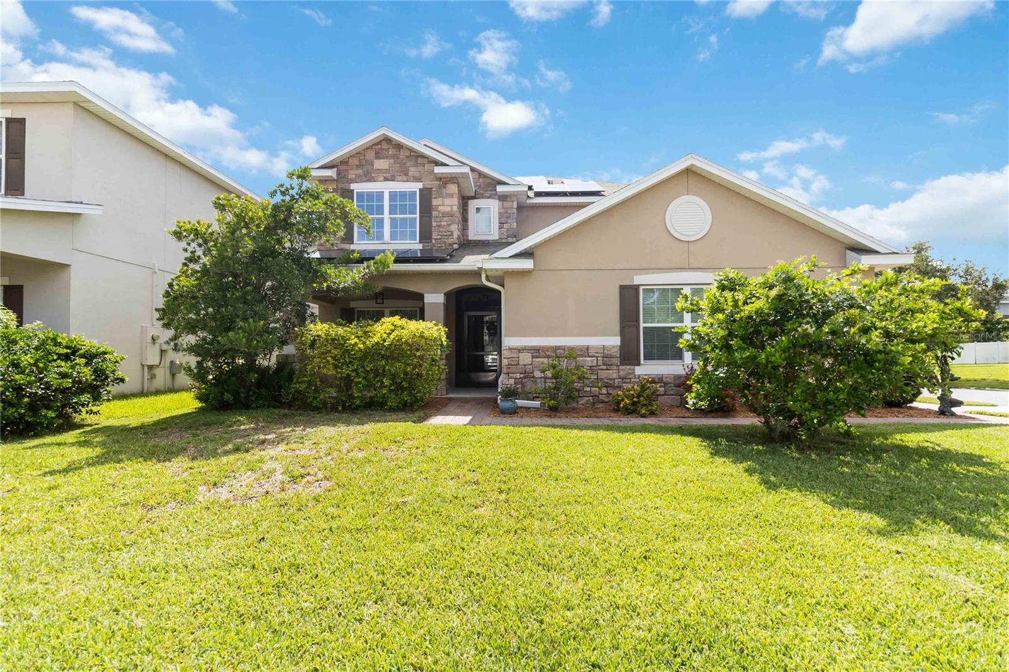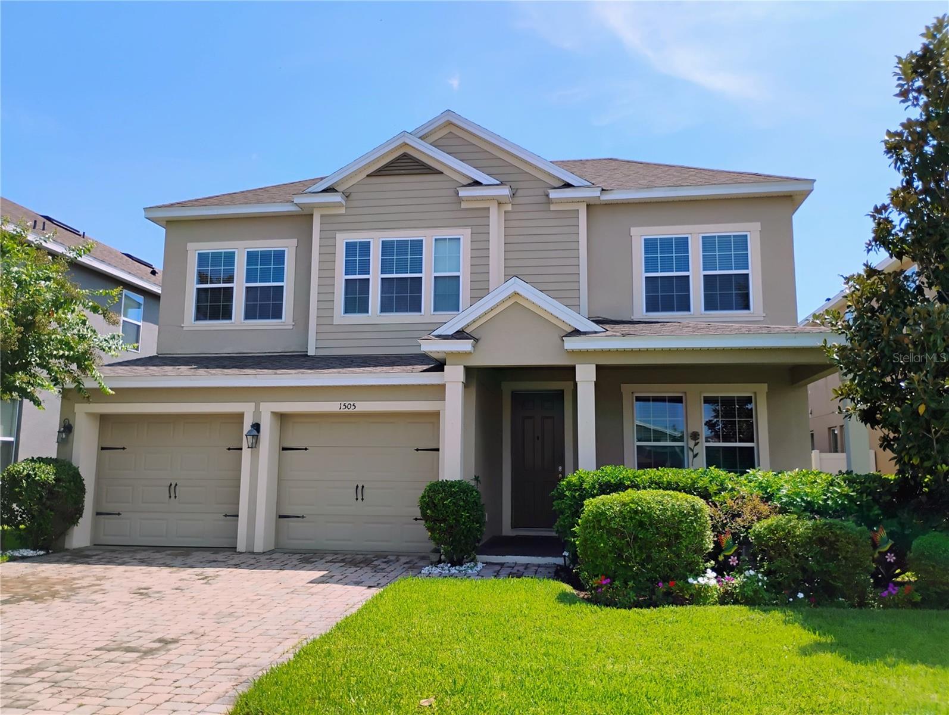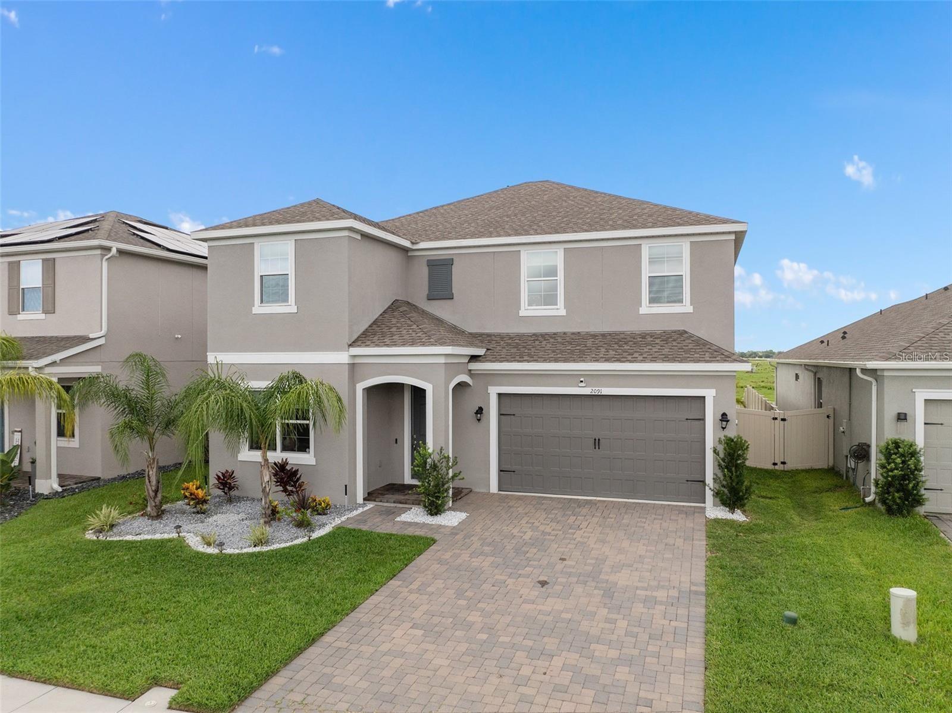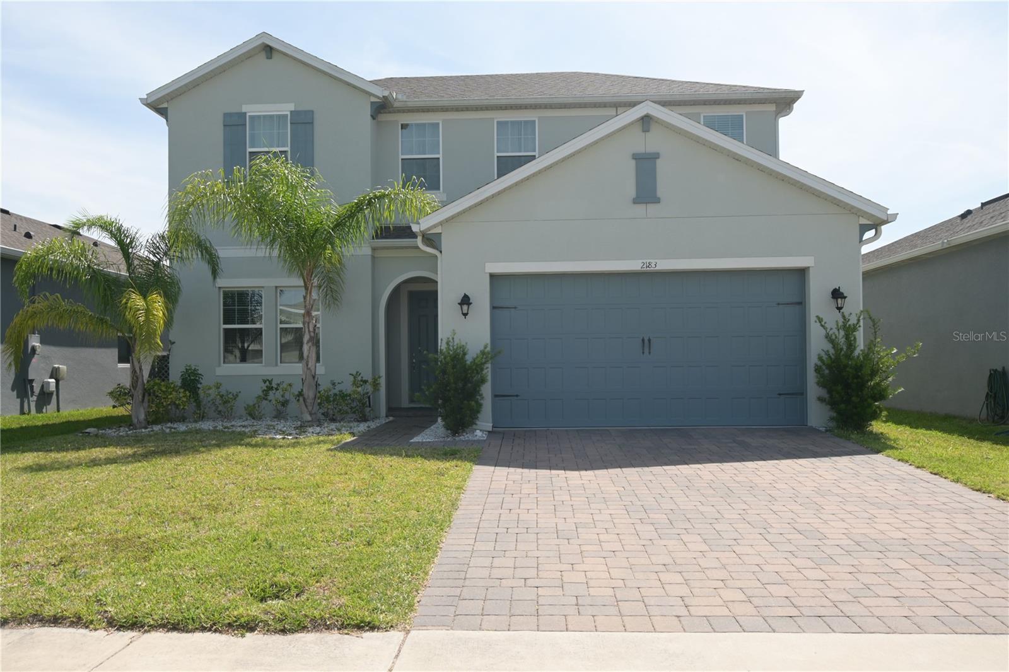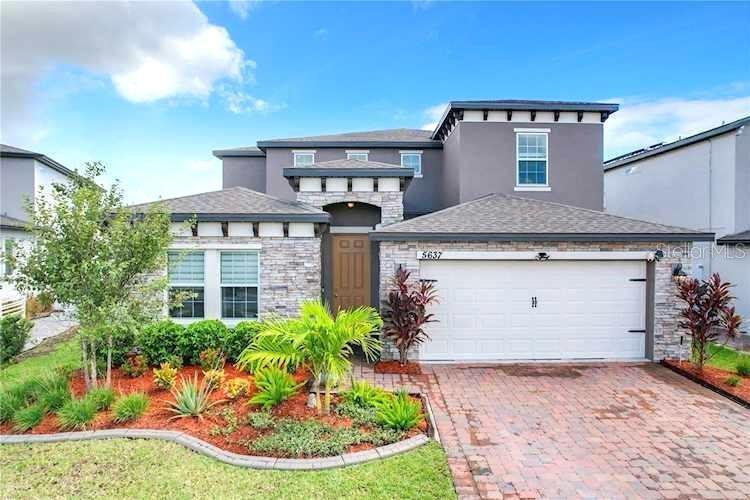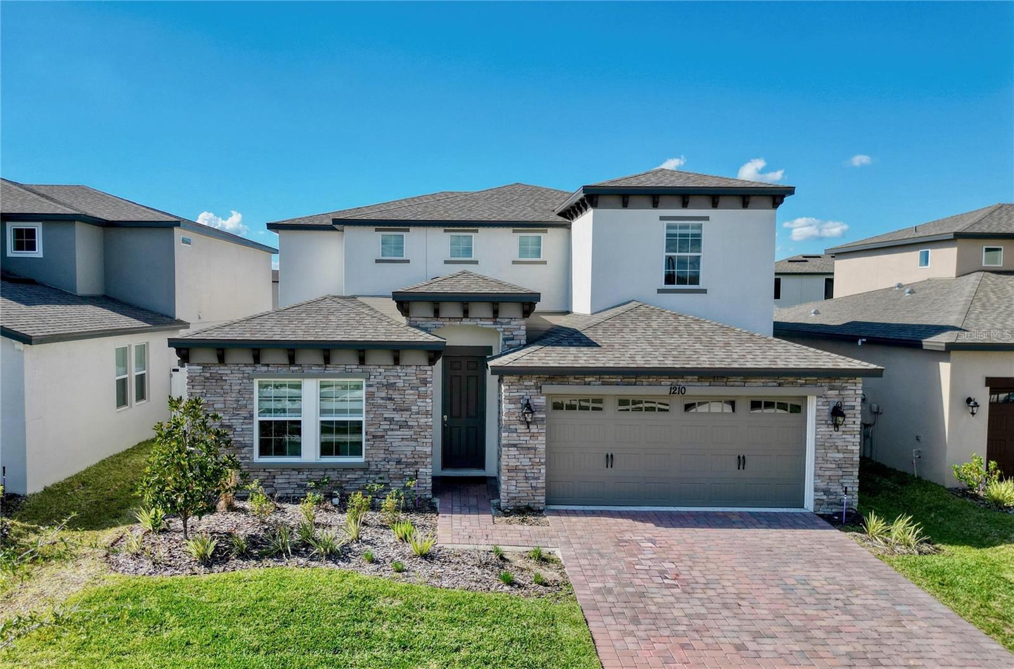2799 Coulter Pine Place, St Cloud, FL 34771
Property Photos

Would you like to sell your home before you purchase this one?
Priced at Only: $499,000
For more Information Call:
Address: 2799 Coulter Pine Place, St Cloud, FL 34771
Property Location and Similar Properties
- MLS#: O6340205 ( Residential )
- Street Address: 2799 Coulter Pine Place
- Viewed: 1
- Price: $499,000
- Price sqft: $156
- Waterfront: No
- Year Built: 2023
- Bldg sqft: 3195
- Bedrooms: 4
- Total Baths: 4
- Full Baths: 4
- Garage / Parking Spaces: 2
- Days On Market: 1
- Additional Information
- Geolocation: 28.2211 / -81.1805
- County: OSCEOLA
- City: St Cloud
- Zipcode: 34771
- Subdivision: Pine Glen Ph 4
- Elementary School: Hickory Tree Elem
- Middle School: Harmony
- High School: Harmony
- Provided by: EXP REALTY LLC
- DMCA Notice
-
DescriptionOne or more photo(s) has been virtually staged. Built in 2023, this stunning Simmitano model by Lennar Homes features 4 bedrooms, 4 bathrooms, and a smart, open layout perfect for modern living. Located on a corner lot at the end of a dead end street, this home provides added privacy and limited traffic. Step inside to an inviting open floor plan enhanced by sleek tile flooring throughout the main living areas, with carpeted bedrooms for added comfort. Designed with modern living in mind, this home also includes blinds throughout and high quality finishes that truly set it apart. Ceiling fans are thoughtfully placed in every room, ensuring year round comfort. The spacious family room flows seamlessly into the dining area and kitchen, creating an ideal space for gatherings. The heart of the home is the chef inspired kitchen, featuring quartz countertops, a large island, and plenty of storage for all your culinary needs. The primary suite boasts a custom designed walk in closet and plush carpet. The private en suite includes dual sinks, a large soaking tub, and a separate walk in shower. Two spacious guest rooms with ample closet space share a full sized bathroom with a tub and shower combo, along with a vanity. The third bedroom serves as an ideal guest room for extended stays, with its own private en suite bathroom. Upstairs, a versatile loft with a full bath offers a perfect retreat for guests, a playroom, or a home office. Outdoor living is effortless with a screened in lanai overlooking the backyard, ideal for weekend gatherings, pets, or simply relaxing in your private oasis. The community features a dedicated soccer field, pickleball court, playground, basketball court, dog park, and green space for picnics. This master planned community is centrally located off Hwy 192 for easy access to the historic downtown St. Cloud Main Street, which offers locally owned shops, diverse dining options, and numerous events and markets throughout the year. Medical City in Lake Nona is a short drive away, under an hour to Disney parks, and about an hour to Melbourne Beach.
Payment Calculator
- Principal & Interest -
- Property Tax $
- Home Insurance $
- HOA Fees $
- Monthly -
For a Fast & FREE Mortgage Pre-Approval Apply Now
Apply Now
 Apply Now
Apply NowFeatures
Building and Construction
- Builder Model: Simmitano
- Builder Name: Lennar Homes
- Covered Spaces: 2.00
- Exterior Features: Lighting
- Flooring: Carpet, Tile
- Living Area: 2795.00
- Roof: Shingle
Land Information
- Lot Features: CornerLot, DeadEnd, Landscaped, PrivateRoad
School Information
- High School: Harmony High
- Middle School: Harmony Middle
- School Elementary: Hickory Tree Elem
Garage and Parking
- Garage Spaces: 2.00
- Open Parking Spaces: 0.00
- Parking Features: Driveway, Garage, GarageDoorOpener
Eco-Communities
- Pool Features: Association
- Water Source: Public
Utilities
- Carport Spaces: 0.00
- Cooling: CentralAir, CeilingFans
- Heating: Central, Electric, Zoned
- Pets Allowed: Yes
- Sewer: PublicSewer
- Utilities: CableAvailable, ElectricityConnected, MunicipalUtilities, SewerConnected, UndergroundUtilities, WaterConnected
Amenities
- Association Amenities: Playground, Park, Pool
Finance and Tax Information
- Home Owners Association Fee Includes: RecreationFacilities
- Home Owners Association Fee: 87.00
- Insurance Expense: 0.00
- Net Operating Income: 0.00
- Other Expense: 0.00
- Pet Deposit: 0.00
- Security Deposit: 0.00
- Tax Year: 2024
- Trash Expense: 0.00
Other Features
- Appliances: Dryer, Dishwasher, ElectricWaterHeater, Microwave, Range, Refrigerator, Washer
- Association Name: Artemis Lifestyles/Pedro Gutierrez
- Association Phone: 407-705-2190
- Country: US
- Furnished: Unfurnished
- Interior Features: BuiltInFeatures, TrayCeilings, CeilingFans, OpenFloorplan, StoneCounters, SolidSurfaceCounters, WalkInClosets, WoodCabinets, Loft
- Legal Description: PINE GLEN PH 4 PB 33 PGS 61-62 LOT 10
- Levels: Two
- Area Major: 34771 - St Cloud (Magnolia Square)
- Occupant Type: Vacant
- Parcel Number: 14-26-31-4726-0001-0100
- Possession: CloseOfEscrow
- The Range: 0.00
- Zoning Code: P-D
Similar Properties
Nearby Subdivisions
Alcorns Lakebreeze
Alligator Lake View
Amelia Groves
Amelia Groves Ph 1
Arrowhead Country Estates
Ashton Place
Ashton Place Ph2
Avellino
Barrington
Bay Lake Estates
Bay Lake Ranch
Blackstone
Brack Ranch
Brack Ranch North
Brack Ranch Ph 1
Breezy Pines
Bridge Pointe
Bridgewalk
Bridgewalk Ph 1a
Canopy Walk Ph 1
Center Lake On The Park
Center Lake Ranch
Chisholm Estates
Chisholm Trails
Chisholms Ridge
Country Meadow West
Del Webb Sunbridge
Del Webb Sunbridge Ph 1
Del Webb Sunbridge Ph 1c
Del Webb Sunbridge Ph 1d
Del Webb Sunbridge Ph 1e
Del Webb Sunbridge Ph 2a
East Lake Cove
East Lake Cove Ph 1
East Lake Cove Ph 2
East Lake Park Ph 3-5
East Lake Park Ph 35
El Rancho Park Add Blk B
Ellington Place
Esplanade At Center Lake Ranch
Florida Agricultural Co
Gardens At Lancaster Park
Glenwood Ph 1
Glenwood Ph 2
Glenwoodph 1
Gramercy Farms Ph 5
Hammock Pointe
Hanover Reserve Replat
Hanover Square
John J Johnstons
Lake Ajay Village
Lake Pointe
Lancaster Park East
Lancaster Park East Ph 2
Lancaster Park East Ph 3 4
Lancaster Park East Ph 3 4 Lo
Live Oak Lake Ph 1
Live Oak Lake Ph 2
Live Oak Lake Ph 3
Mill Stream Estates
Millers Grove 1
New Eden On Lakes
New Eden On The Lakes
New Eden Ph 1
Nova Grove
Nova Park
Nova Pointe Ph 1
Oak Shore Estates
Oaktree Pointe Villas
Oakwood Shores
Pine Glen
Pine Glen Ph 4
Pine Grove Park
Prairie Oaks
Preserve At Turtle Creek Ph 1
Preserve At Turtle Creek Ph 2
Preserve At Turtle Creek Ph 3
Preserveturtle Crk Ph 1
Preserveturtle Crk Ph 5
Preston Cove Ph 1 2
Rummell Downs Rep 1
Runneymede Ranchlands
Runnymede North Half Town Of
Serenity Reserve
Silver Spgs
Silver Springs
Sola Vista
Split Oak Estates
Split Oak Estates Ph 2
Split Oak Reserve
Split Oak Reserve Ph 2
Starline Estates
Stonewood Estates
Summerly
Summerly Ph 2
Summerly Ph 3
Sunbrooke
Sunbrooke Ph 1
Sunbrooke Ph 2
Suncrest
Sunset Grove Ph 1
Sunset Groves Ph 2
The Crossings
The Crossings Ph 2
The Landings At Live Oak
The Waters At Center Lake Ranc
Thompson Grove
Tops Terrace
Trinity Place Ph 1
Trinity Place Ph 2
Turtle Creek Ph 1a
Turtle Creek Ph 1b
Twin Lakes Ranchettes
Tyson Reserve
Underwood Estates
Weslyn Park
Weslyn Park In Sunbridge
Weslyn Park Ph 2
Weslyn Park Ph 3
Whip O Will Hill
Wiregrass Ph 1
Wiregrass Ph 2























































