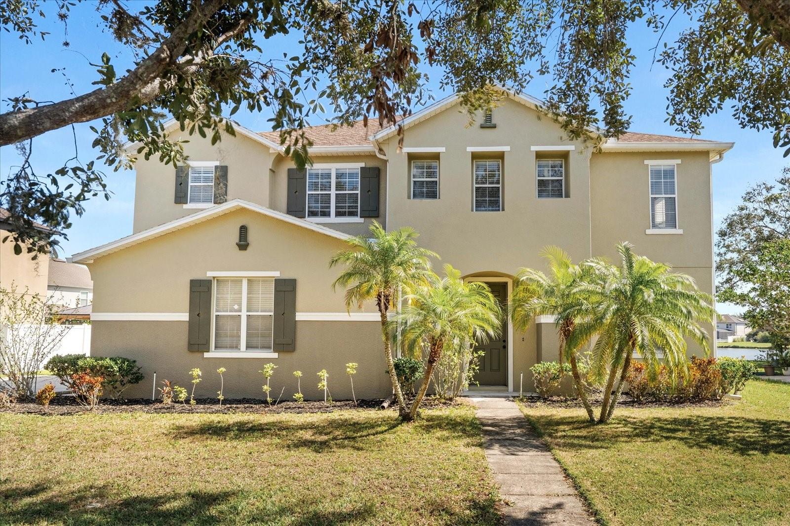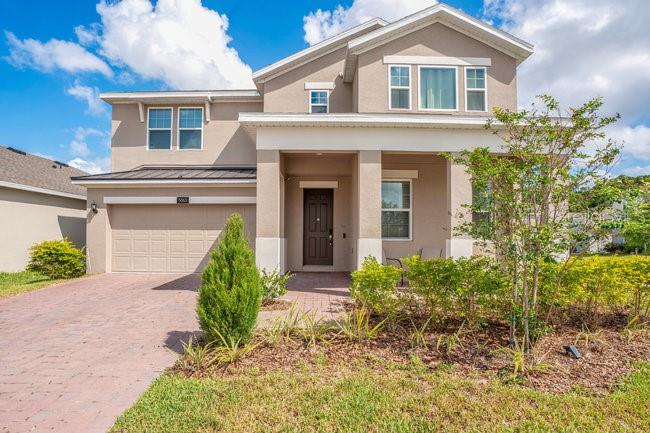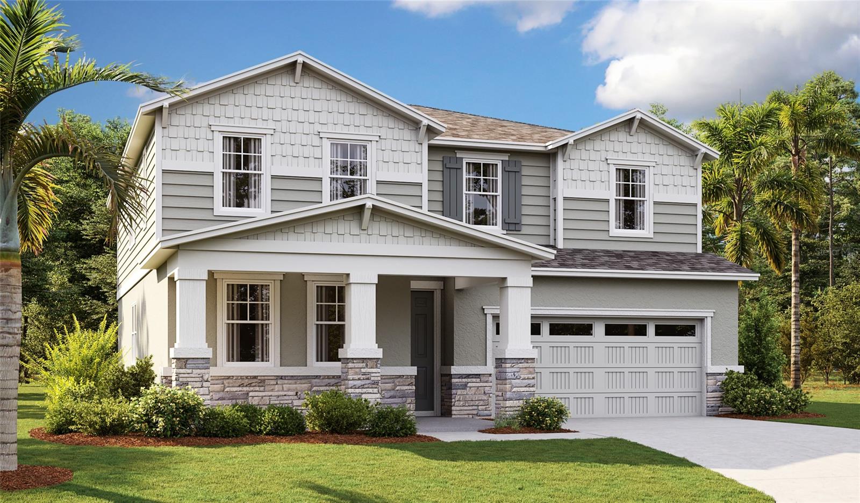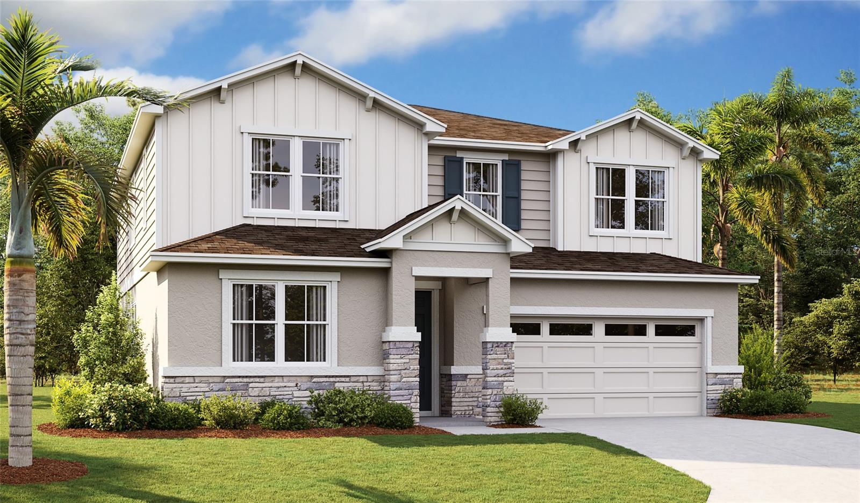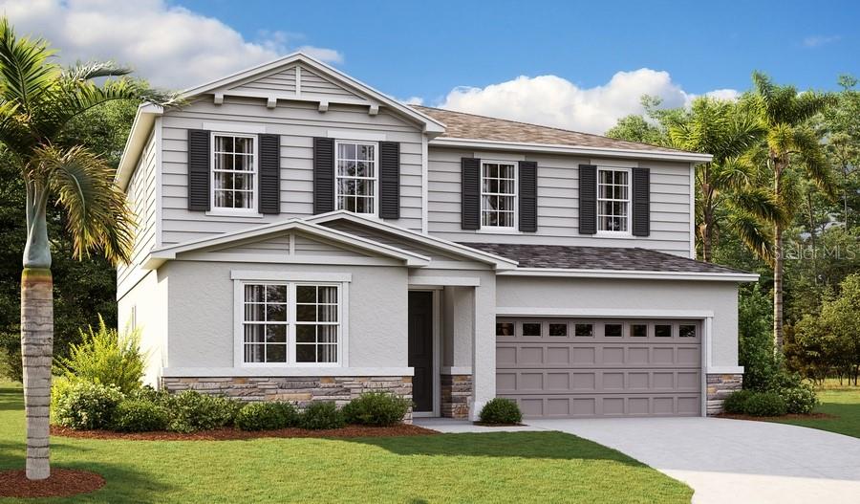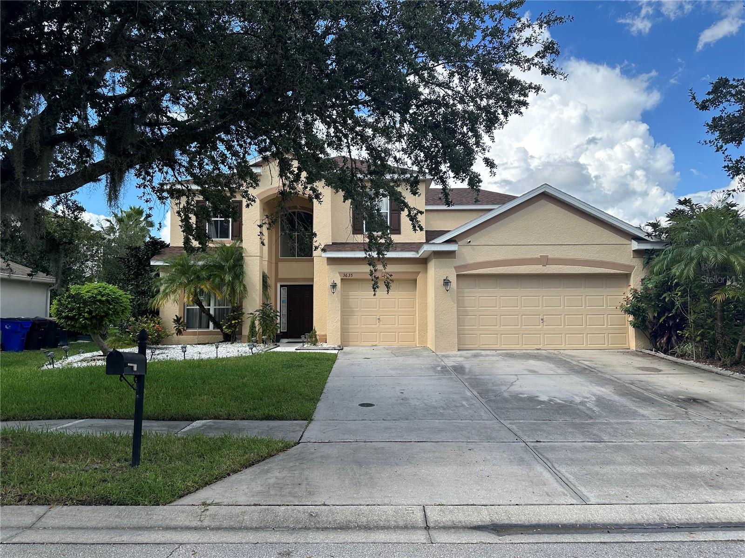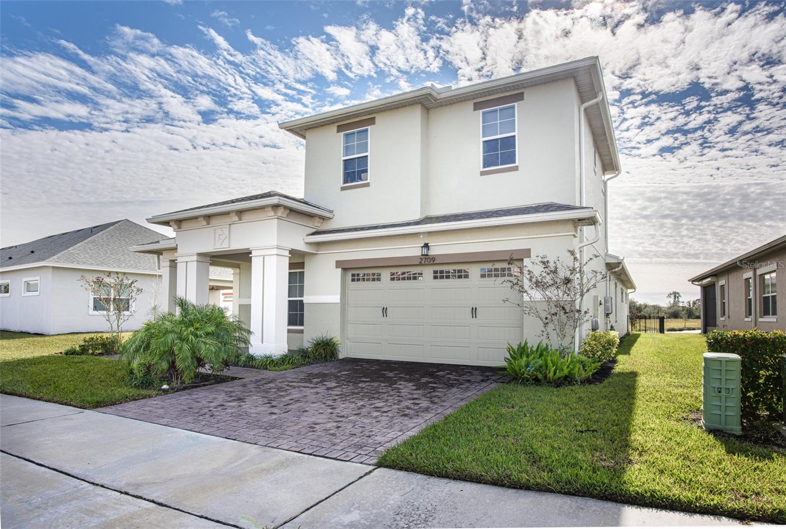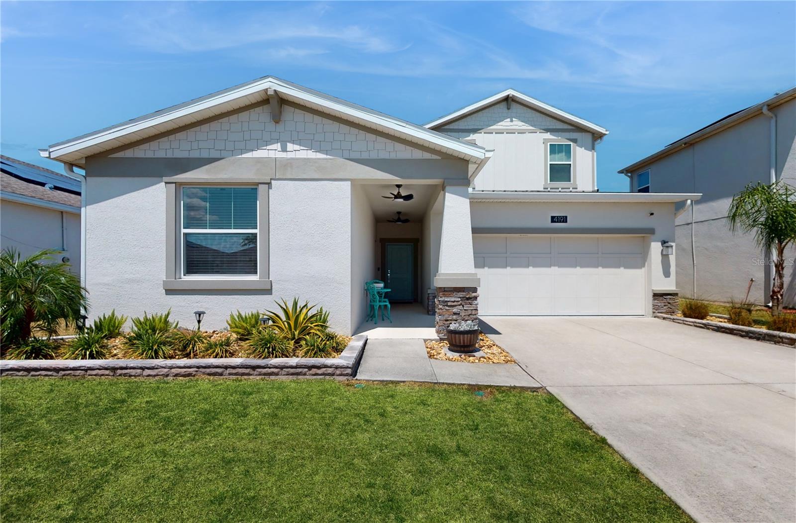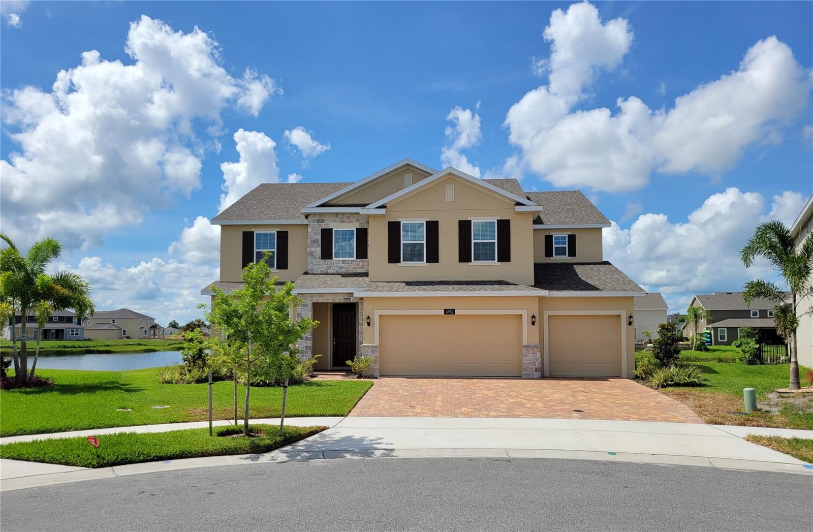3264 Countryside View Dr, St Cloud, FL 34772
Property Photos

Would you like to sell your home before you purchase this one?
Priced at Only: $535,000
For more Information Call:
Address: 3264 Countryside View Dr, St Cloud, FL 34772
Property Location and Similar Properties
- MLS#: S5133093 ( Residential )
- Street Address: 3264 Countryside View Dr
- Viewed: 1
- Price: $535,000
- Price sqft: $165
- Waterfront: No
- Year Built: 2001
- Bldg sqft: 3234
- Bedrooms: 4
- Total Baths: 3
- Full Baths: 3
- Garage / Parking Spaces: 2
- Days On Market: 1
- Additional Information
- Geolocation: 28.2011 / -81.2822
- County: OSCEOLA
- City: St Cloud
- Zipcode: 34772
- Subdivision: Sawgrass Unit 03a
- Elementary School: Michigan Avenue
- Middle School: St. Cloud (
- High School: Harmony
- Provided by: CORCORAN CONNECT LLC
- DMCA Notice
-
DescriptionWelcome to the Beautiful 4 Bedroom, 3 Bathroom with Office on a Corner Lot! This stunning residence features an open, split floor plan with an office/den, formal dining room, family room, and a bright kitchen overlooking the living area. The updated kitchen boasts custom cabinetry, granite countertops and backsplash, an undermount sink, pendant lighting, breakfast bar, pantry, and all stainless steel appliances. The spacious master suite includes a sitting area, dual closets, and direct access to the lanai and pool. The master bath offers dual vanities, a garden tub, enclosed tile shower, and private water closet. Three additional bedrooms and two full baths provide space for family and guests. Upgrades include Roof replaced 2017New AC 2023 (much bigger unit) New pool pump 2024, New dishwasher 2024, New disposal 2024, Whole house water softener 2023, plantation shutters, crown molding, wood laminate flooring, and Recently painted Palladian blue in main areas and grey in the bedrooms & bathrooms, impact resistant M3 windows, hurricane shutters, extra insulation, built in niches and plant shelves, new hot water heater, solar panels for pool, and energy efficient appliances. Outdoor living is a dream with a heated pool and spa, brick paver decking, an 18x18 covered lanai, and a fully screened enclosure surrounded by lush landscaping and a 6 vinyl privacy fence. The extended brick paver driveway leads to a charming screened front porch with custom stained glass entry. Located in the desirable Sawgrass community, close to schools, shopping, dining, and with easy access to the Florida Turnpike and Hwy 417.
Payment Calculator
- Principal & Interest -
- Property Tax $
- Home Insurance $
- HOA Fees $
- Monthly -
For a Fast & FREE Mortgage Pre-Approval Apply Now
Apply Now
 Apply Now
Apply NowFeatures
Building and Construction
- Covered Spaces: 2.00
- Exterior Features: FrenchPatioDoors, RainGutters
- Fencing: Vinyl
- Flooring: CeramicTile, LuxuryVinyl
- Living Area: 2414.00
- Roof: Shingle
Property Information
- Property Condition: NewConstruction
Land Information
- Lot Features: CornerLot, Landscaped
School Information
- High School: Harmony High
- Middle School: St. Cloud Middle (6-8)
- School Elementary: Michigan Avenue Elem (K 5)
Garage and Parking
- Garage Spaces: 2.00
- Open Parking Spaces: 0.00
- Parking Features: Driveway, Garage, GarageDoorOpener
Eco-Communities
- Pool Features: InGround, ScreenEnclosure, SolarHeat
- Water Source: Public
Utilities
- Carport Spaces: 0.00
- Cooling: CentralAir, CeilingFans
- Heating: Central, Electric
- Pets Allowed: Yes
- Sewer: PublicSewer
- Utilities: MunicipalUtilities
Finance and Tax Information
- Home Owners Association Fee: 500.00
- Insurance Expense: 0.00
- Net Operating Income: 0.00
- Other Expense: 0.00
- Pet Deposit: 0.00
- Security Deposit: 0.00
- Tax Year: 2024
- Trash Expense: 0.00
Other Features
- Appliances: Dishwasher, ElectricWaterHeater, Disposal, Microwave, Range, Refrigerator
- Association Name: Elizabeth D
- Association Phone: 352.617.7603
- Country: US
- Furnished: Unfurnished
- Interior Features: BuiltInFeatures, CeilingFans, CrownMolding, EatInKitchen, HighCeilings, KitchenFamilyRoomCombo, SplitBedrooms, WalkInClosets, WoodCabinets, WindowTreatments, SeparateFormalDiningRoom, SeparateFormalLivingRoom
- Legal Description: SAWGRASS UNIT 3A PB 12 PG 37-38 LOT 134
- Levels: One
- Area Major: 34772 - St Cloud (Narcoossee Road)
- Occupant Type: Owner
- Parcel Number: 26-26-30-0628-0001-1340
- Possession: CloseOfEscrow
- Style: Traditional
- The Range: 0.00
- Zoning Code: SR1B
Similar Properties
Nearby Subdivisions
Barber Sub
Briarwood Estates
Bristol Cove At Deer Creek Ph
Buena Lago Ph 4
Camelot
Canoe Creek Estate
Canoe Creek Estate Ph 02
Canoe Creek Estates
Canoe Creek Lakes
Canoe Creek Woods
Clarks Corner
Cross Creek Estates
Cypress Point
Cypress Preserve
Deer Creek West
Deer Run Estates
Deer Run Estates Ph 2
Del Webb Twin Lakes
Doe Run At Deer Creek
Eagle Meadow
Eden At Cross Prairie
Eden At Cross Prairie Ph 2
Eden At Crossprairie
Esprit Ph 1
Esprit Ph 2
Estates At Southern Pines
Fawn Meadows At Deer Creek Ph
Gramercy Farms
Gramercy Farms Ph 1
Gramercy Farms Ph 3
Gramercy Farms Ph 4
Gramercy Farms Ph 4 5 7 8 9
Gramercy Farms Ph 5
Gramercy Farms Ph 7
Gramercy Farms Ph 8
Gramercy Farms Ph 9b
Hanover Lakes Ph 1
Hanover Lakes Ph 2
Hanover Lakes Ph 3
Hanover Lakes Ph 4
Hanover Lakes Ph 5
Hanover Lks Ph 3
Havenfield At Cross Prairie
Hickory Grove Ph 1
Hickory Hollow
Hidden Pines
Indian Lakes Ph 2
Indian Lakes Ph 5 6
Keystone Pointe Ph 02
Keystone Pointe Ph 3
Kissimmee Park
Mallard Pond Ph 1
Mallard Pond Ph 2
Mallard Pond Ph 3
Mallard Pond Ph 4b
Northwest Lakeside Groves Ph 1
Northwest Lakeside Groves Ph 2
Oakley Place
Old Hickory 60s
Old Hickory Ph 1 2
Old Hickory Ph 3
Pine Grove Reserve
Reserve At Pine Tree
Reservepine Tree
S L I C
Sawgrass
Sawgrass Unit 03a
Seasons At Southern Pines
Seminole Land And Inv Co
Southern Pines
Southern Pines Ph 3b
Southern Pines Ph 5
St Cloud Manor Estates
St Cloud Manor Village
Stevens Plantation
Sweetwater Creek
Teka Village Tr 2 Rep Of Tr C
The Meadow At Crossprairie
The Meadow At Crossprairie Bun
The Reserve At Twin Lakes
Twin Lakes
Twin Lakes Northwest Lakeside
Twin Lakes Ph 1
Twin Lakes Ph 2a2b
Twin Lakes Ph 2c
Twin Lakes Ph 8
Villagio
Whaleys Creek Ph 1
Whaleys Creek Ph 2
Whaleys Creek Ph 3

































































