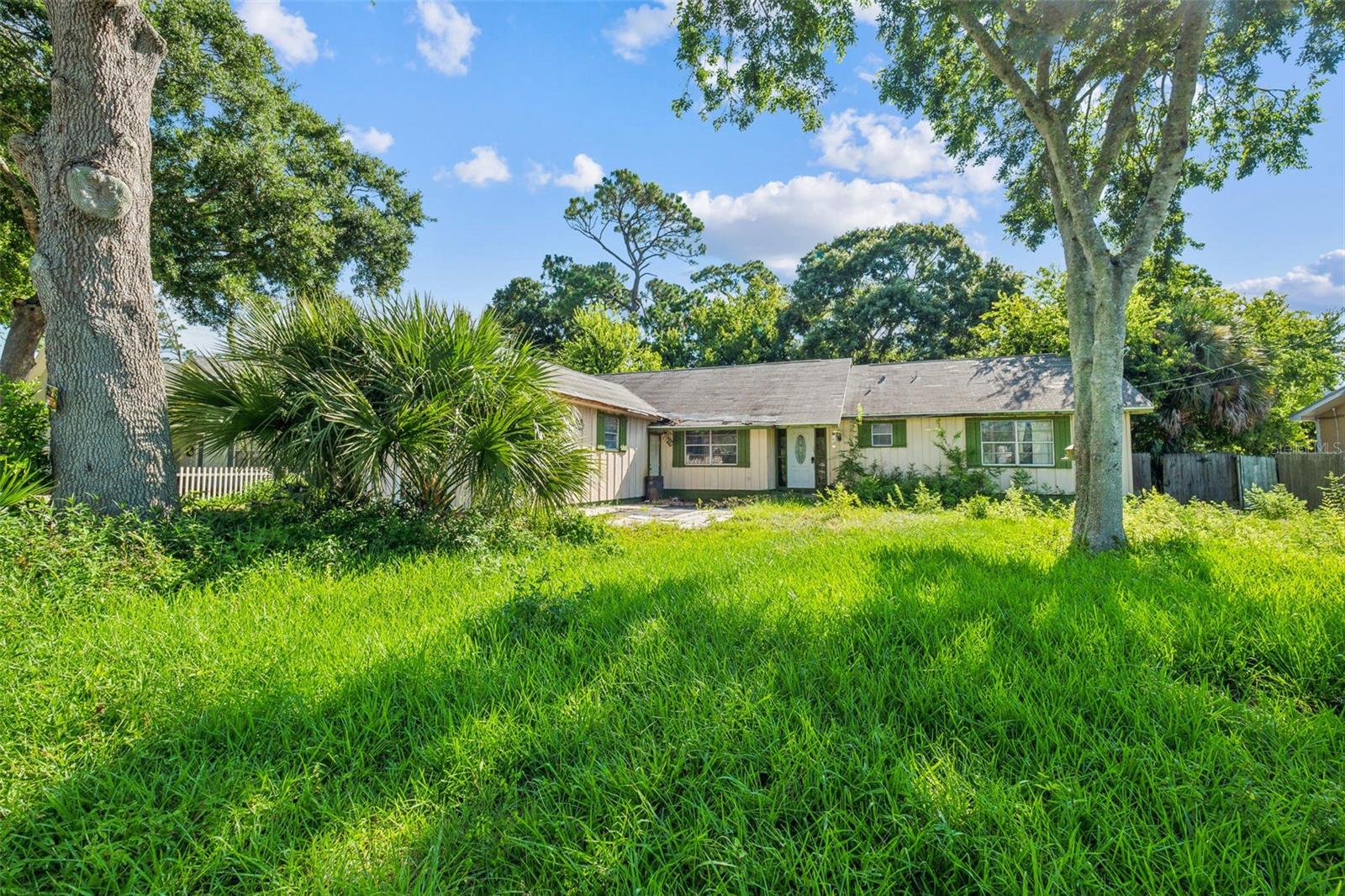1029 Gertrude Court S, Daytona Beach, FL 32117
Property Photos

Would you like to sell your home before you purchase this one?
Priced at Only: $175,000
For more Information Call:
Address: 1029 Gertrude Court S, Daytona Beach, FL 32117
Property Location and Similar Properties
- MLS#: 1208437 ( Residential )
- Street Address: 1029 Gertrude Court S
- Viewed: 105
- Price: $175,000
- Price sqft: $114
- Waterfront: No
- Year Built: 1969
- Bldg sqft: 1537
- Bedrooms: 3
- Total Baths: 2
- Full Baths: 1
- 1/2 Baths: 1
- Garage / Parking Spaces: 1
- Additional Information
- Geolocation: 29 / -81
- County: VOLUSIA
- City: Daytona Beach
- Zipcode: 32117
- Subdivision: Cedar Highland
- Elementary School: Westside
- Middle School: Campbell
- High School: Mainland
- Provided by: Realty Pros Assured

- DMCA Notice
-
DescriptionPaintball Special. This 3 bedroom, 1 bathroom concrete block home is located in the heart of Daytona Beach in a quiet, well established neighborhood and on a cul de sac. It is ready for its new owner; this charming home offers great potential! The property features a spacious backyard, a 19' x 8' patio, a carport and a combined living and dining area that's perfect for family gatherings. NO HOA. Conveniently located just minutes from the Daytona International Speedway, local hospitals, shopping, dining, schools, and much more, this home offers both comfort and convenience. While it needs a little TLC, the value is unbeatable. Don't miss this incredible opportunityschedule your showing today! There are no warranties expressed or implied. All measurements are approximate. Square footage received from tax rolls. All information recorded in the MLS intended to be accurate but cannot be guaranteed.
Payment Calculator
- Principal & Interest -
- Property Tax $
- Home Insurance $
- HOA Fees $
- Monthly -
For a Fast & FREE Mortgage Pre-Approval Apply Now
Apply Now
 Apply Now
Apply NowFeatures
Building and Construction
- Flooring: Carpet, Terrazzo, Tile, Vinyl
- Roof: Tile
Land Information
- Lot Features: Cul-De-Sac
School Information
- High School: Mainland
- Middle School: Campbell
- School Elementary: Westside
Garage and Parking
- Parking Features: Attached, Carport
Eco-Communities
- Water Source: Public
Utilities
- Cooling: Central Air, Electric
- Heating: Central, Electric
- Pets Allowed: Yes
- Road Frontage Type: City Street
- Sewer: Public Sewer
- Utilities: Cable Available, Electricity Available, Sewer Connected, Water Available
Finance and Tax Information
- Tax Year: 2024
Other Features
- Appliances: Refrigerator, Microwave, Electric Range
- Interior Features: Ceiling Fan(s)
- Legal Description: LOT 66 CEDAR HIGHLAND UNIT 2 MB 29 PG 57 PER OR 1703 PG 469
- Levels: One
- Parcel Number: 5211-20-00-0660
- Style: Ranch
- Views: 105
Similar Properties
Nearby Subdivisions
Allyon Park
Avondale Park
Beverly Hills
Breakers
Brown Joe E
Business Sec Holly Hill Height
Cardinal Estates
Cedar Highland
Cedarhighland Un 02
Center Park
Cherokee Park
Cherokee Park Add 04
Clifton Park
Dakota Park Holly Hill
Derbyshire Acres
Dixie Ridge
Dixie Ridge Estates
Dubberly Ranch Estates
Ethelwyn Heights
Flanders
Flomich Garden Sec Holly Hill
Flomich Gardens
Forest Ridge
Golf Club Estates
Golf Clubs Estates
Grand Preserve
Grand Preserve Ph 01
Grand Preserve Ph 02
Grapeland Park
Heritage Ph I
Highland Park
Highlands Park Sub/fitch Grant
Highlands Park Subfitch Grant
Holly Heights 03
Holy Hill Sub
Home Acres
Hopkins Fitch Grant
Idlewild
Idlewild Unrec 121
James Terrace
Lakewood
Lakewood Park
Lakewood Park Un 03
Lewis Add 01
Lpga
Magnolia Gardens Sec 01 Holly
Mapleleaf Gardens Condo Motel
Mason Carswells Holly Hill
Mason & Carswells Holly Hill
Mason Hills
Mason Park
Mason Park Homes
Mason Park Homes Un 02
Mcbride
Mirage
Newtown In Mcbride Hernandez G
Not In Subdivision
Not On The List
Oak Bluff
Pine Crest
Pine Crest Add Holly Hill
Pine Ridge
Pleasant Acres
Pleasant View
Powers Allotment
Rio Vista
Rio Vista Sec B
Riviera Village
Royal Palm Court Condo
San Juan Acres
Shady Oaks
Shotwells Jungle Garden
Tropical Park
Tuscany Woods
Tuscany Woods Ph 01
Tuscany Woods Ph 2
Twin Oaks
Victoria Park
Victoria Park Increment 02
Walkers Holly Hill
West Ridgewood
West Ridgewood Ranch Estates
Westward Park
Westwood Heights
Westwood Heights Unit 01
Wrights
























