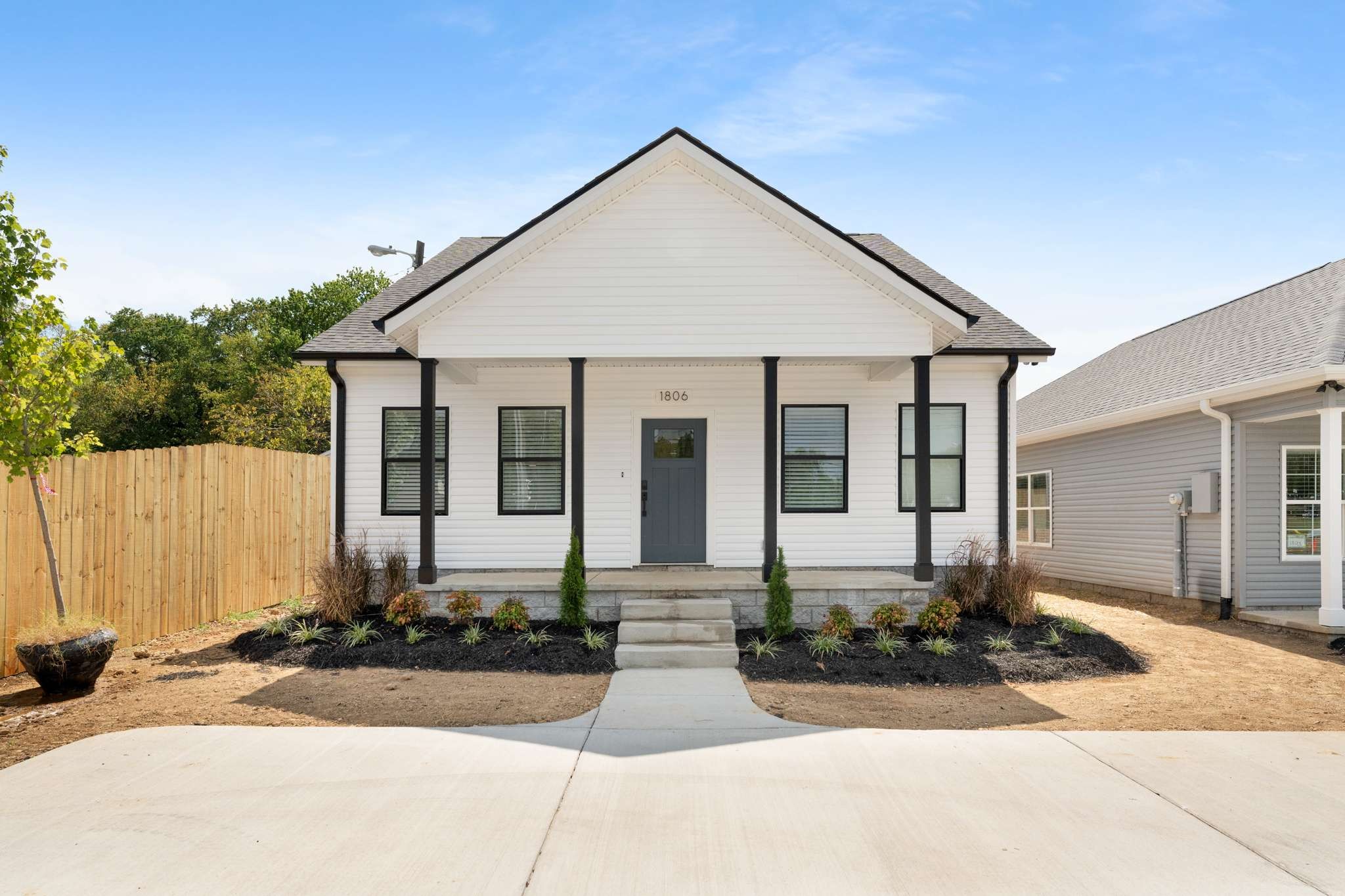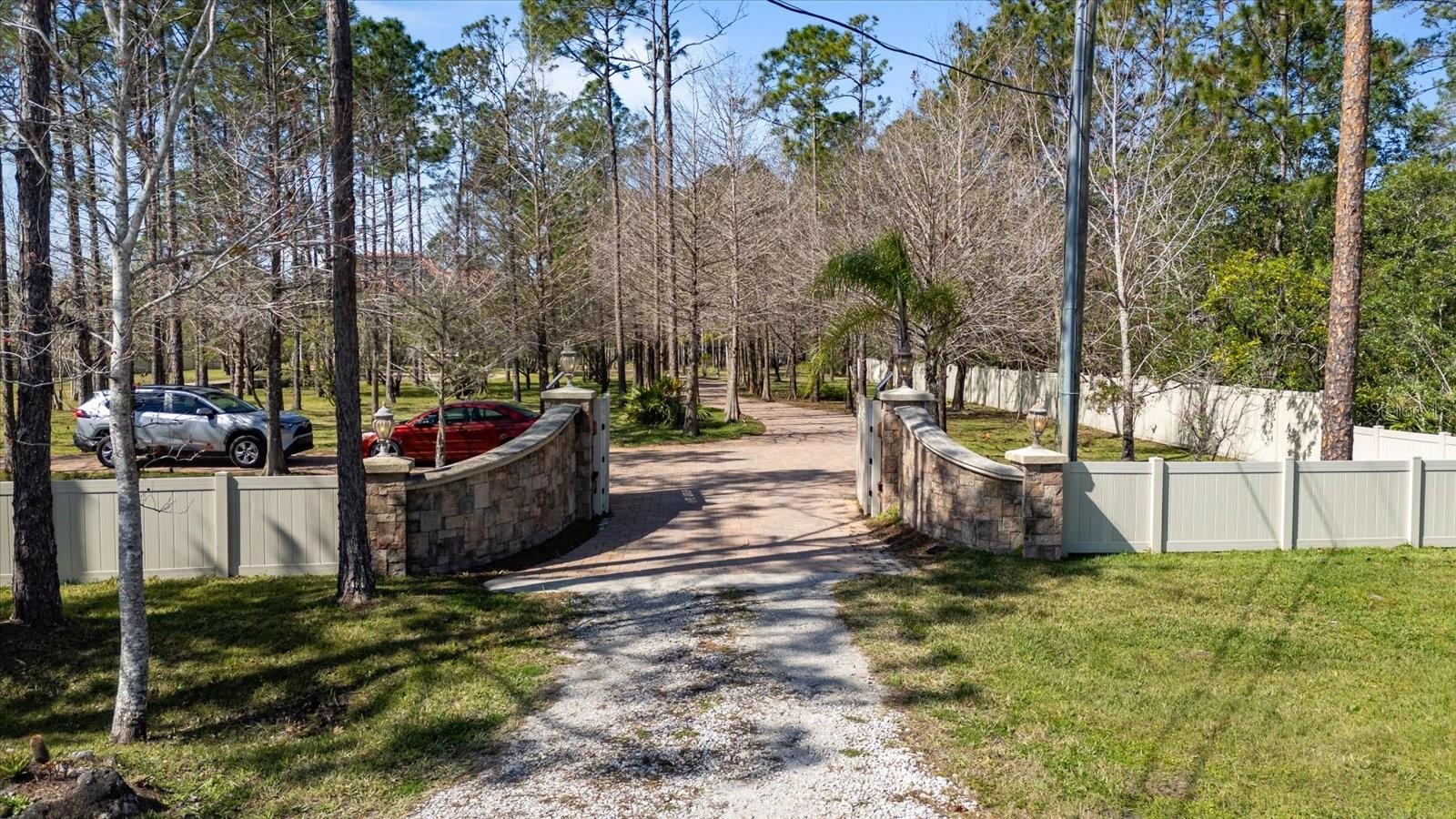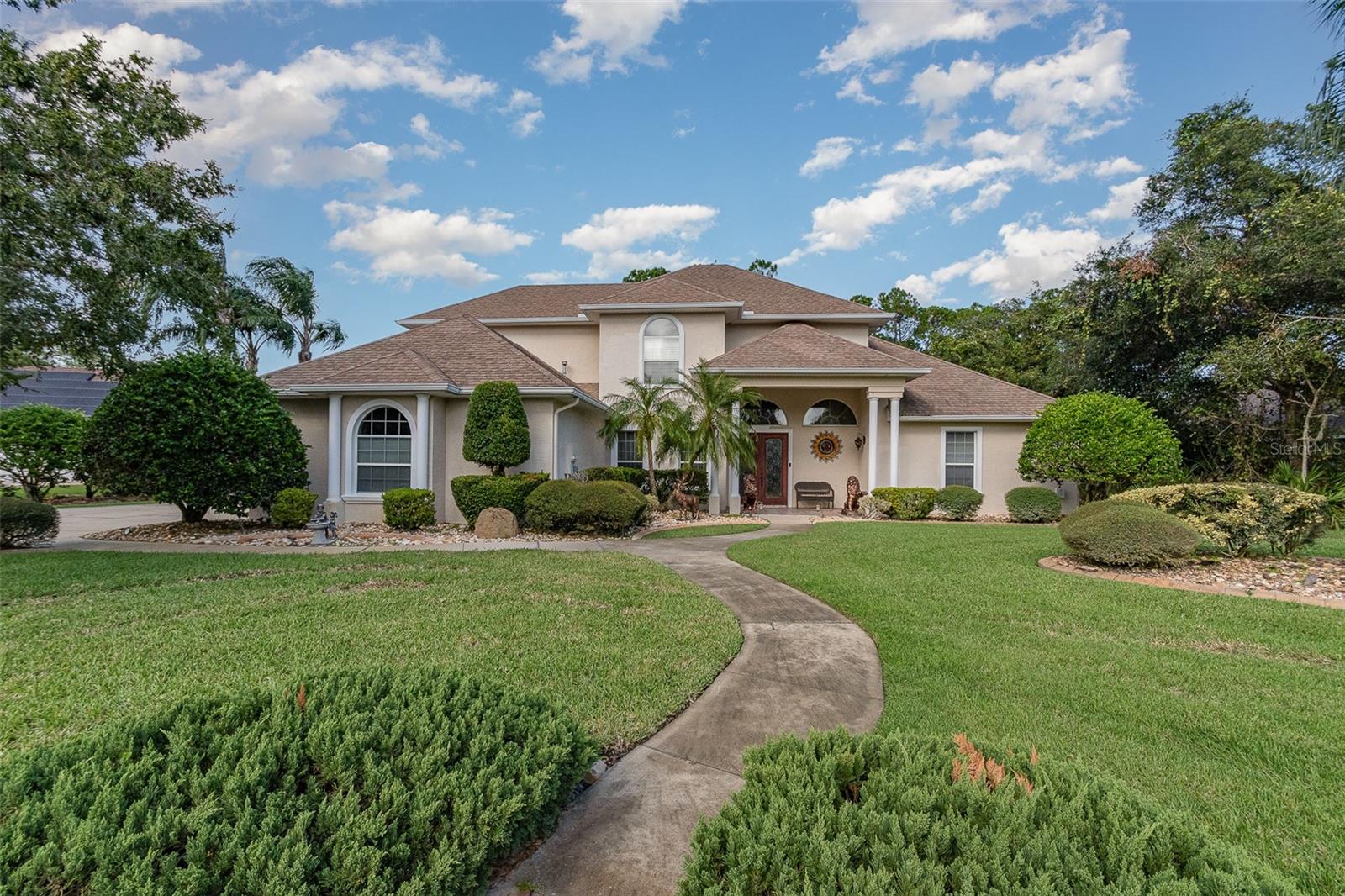1066 Hampstead Lane, Ormond Beach, FL 32174
Property Photos

Would you like to sell your home before you purchase this one?
Priced at Only: $1,050,000
For more Information Call:
Address: 1066 Hampstead Lane, Ormond Beach, FL 32174
Property Location and Similar Properties
- MLS#: 1209865 ( Residential )
- Street Address: 1066 Hampstead Lane
- Viewed: 28
- Price: $1,050,000
- Price sqft: $264
- Waterfront: No
- Year Built: 2005
- Bldg sqft: 3980
- Bedrooms: 4
- Total Baths: 3
- Full Baths: 2
- 1/2 Baths: 1
- Garage / Parking Spaces: 3
- Additional Information
- Geolocation: 29 / -81
- County: VOLUSIA
- City: Ormond Beach
- Zipcode: 32174
- Subdivision: Plantation Bay
- Provided by: Venture Development Realty, Inc

- DMCA Notice
-
DescriptionGolf course front, solar heated pool, renovated estate home located on acre in plantation bay! This 3 bedrooms plus office, 2. 5 baths, 3 car garage has been renovated with the finest details, including high quality engineered hard wood floors throughout the living space, all showcasing views of your golf course and gorgeous sunsets! Walk through your double glass front doors and be greeted immediately with lanai/pool views and an expansive golf course vista through large picture windows with plantation shutters in your formal living room. Flows right into formal dining room that opens onto the heart of the home, a completely renovated kitchen flowing into spacious family room and breakfast nook overlooking your pool with large, sunny windows. Kitchen has new, warm led lighting and double stacked, all wood cabinets with illuminated glass front accents that emphasize the 12 ft high ceilings. Stylish quartz countertops, tile backsplash, large 9 ft by 4 ft center island with continued. 2 tone cabinetries, contemporary pendant light fixture, and farmhouse stainless steel sink complete the updated kitchen. Recently replaced stainless steel appliances with unique drawer microwave, wine fridge, pot filler, and induction stove top! All opens onto family room with crown molding, electric 4 ft linear fireplace framed with 12 ft high travertine stone wall, french doors opening onto lanai, plantation shutters, accented with floating shelves, and adorned with lots of natural light. Private primary suite with 2 walk in closets with custom built ins, fresh carpeting, door out to lanai, and crown molding. En suite master bath has been renovated with contemporary, custom dark grey vanities topped with quartz, high end champagne bronze delta water fixtures, spa like soaker tub with tile accents, and oversized walk in, pebble floor glass and tile shower with delta rain shower head. Split floor plan with 2 great size bedrooms. Bedroom 2 has golf course views and custom murphy bed (queen size). Jack and jill 2nd bath between bedrooms just renovated with pebble floor, tile walk in shower, and separate double sink quartz vanity. Bedroom 3 is great in size with walk in closet. Anchored at front of home is the office with soft closing, pocket french doors, plantation shutters, and crown molding. Bath off living space perfect for guests. Renovated laundry room for all your storage needs! Pantry tower cabinets, quartz countertops, and deep utility sink. House showcases your beautiful pool area! Deep, covered lanai, pavers, solar heated pool, and elevated jacuzzi. Recently resurfaced pool has cooling/ heating feature, newer pool pump and newer pool filter. Elevated jacuzzi has propane heater and recently resurfaced. This all overlooks the large yard with lush landscaping and grand golf course views. This extremely private, acre lot sits on hole 1 of prestwick golf course flowing into preserve. This estate home is finished with tile roof, 3 car side entry garage with epoxy floors, whole house water filtration system, and stunning curb appeal! Lots of upgrades and updates including automated lutron lighting system, speaker system throughout, usb charging outlets, generator plug, renovated pool system and resurfacing, 2 carrier hvac systems (2018) with 2 ecobee thermostats, recently painted exterior, pavers sidewalk around side of home, plus so much more! All located in gated, golf cart friendly community of plantation bay. Optional memberships available at the club including 45 holes of golf, 10 pickleball courts, 10 tennis courts, new 30 million dollar founders clubhouse, fitness/spa center, resort and lap pool with cabana bar/grill, additional prestwick golf clubhouse, bocce ball, full events calendar, and more! Buyers of this home to receive a substantial discount on initiation fee at the club. Ask listing agent for details. Renovated, estate home, finished with the finest details!
Payment Calculator
- Principal & Interest -
- Property Tax $
- Home Insurance $
- HOA Fees $
- Monthly -
For a Fast & FREE Mortgage Pre-Approval Apply Now
Apply Now
 Apply Now
Apply NowFeatures
Building and Construction
- Flooring: Carpet, Tile, Wood
- Roof: Tile
Land Information
- Lot Features: On Golf Course, Sprinklers In Front, Sprinklers In Rear
Garage and Parking
- Parking Features: Attached, Garage, Garage Door Opener, RV Access/Parking
Eco-Communities
- Pool Features: In Ground, Heated, Screen Enclosure, Solar Heat
- Water Source: Public
Utilities
- Cooling: Central Air
- Heating: Central, Electric
- Pets Allowed: Cats OK, Dogs OK, Yes
- Road Frontage Type: Private Road
- Sewer: Public Sewer
- Utilities: Cable Available, Electricity Connected, Sewer Connected, Water Connected
Amenities
- Association Amenities: Basketball Court, Clubhouse, Fitness Center, Gated, Golf Course, Jogging Path, Maintenance Grounds, Management - Full Time, Park, Pickleball, Playground, Pool, Security, Tennis Court(s)
Finance and Tax Information
- Home Owners Association Fee Includes: Security
- Home Owners Association Fee: 297
- Tax Year: 2024
Other Features
- Appliances: Other, Wine Cooler, Water Softener Owned, Washer, Refrigerator, Microwave, Electric Range, Electric Oven, Dryer, Dishwasher
- Association Name: Plantation Bay
- Furnished: Furnished
- Interior Features: Breakfast Bar, Breakfast Nook, Built-in Features, Ceiling Fan(s), Eat-in Kitchen, Entrance Foyer, His and Hers Closets, Jack and Jill Bath, Kitchen Island, Open Floorplan, Primary Bathroom -Tub with Separate Shower, Smart Home, Smart Thermostat, Split Bedrooms, Walk-In Closet(s)
- Legal Description: LOT 53 PLANTATION BAY SECTION 1D-V UNIT 2 MB 47 PGS 128-135 INC PER OR 5022 PG 0342 PER UNREC D/C PER OR 7075 PG 0366 PER OR 7075 PG 0369 PER OR 7221 PGS 3249-3250
- Levels: One
- Parcel Number: 3114-02-00-0530
- Style: Spanish
- Views: 28
Similar Properties
Nearby Subdivisions
2964ormond Forest Hills Sub
Allanwood
Arbor Lakes
Archers Mill
Archers Mill Ph 1
Autumn Wood
Breakaway Tr Ph 03
Breakaway Trail
Breakaway Trails
Breakaway Trails Ph 01
Breakaway Trails Ph 02
Breakaway Trails Ph 03
Broadwater
Brooke Station
Brookwood
Brookwood Add 01
Cameo Point
Carriage Creek At Breakaway Tr
Carrollwood
Castle Manor Sub Un 1
Castlegate
Chelsea Place
Chelsea Place Ph 01
Chelsea Place Ph 02
Chelsford Heights Uint 05 Ph 1
Chelsford Heights Un 05 Ph Ii
Cherokee Trails
Coquina Point
Country Acres
Creekside
Crossings
Culver
Culver Resub
Cypress Trail
Cypress Trail Sub
David Point
Daytona Oak Ridge
Daytona Pines
Daytona Pines Sec A
Deer Creek Ph 01
Deer Creek Phase Four
Deer Crkhunters Rdg Ph 04 Un
Deerfield Trace
Donald Heights
Eagle Rock
Fiesta Heights
Fiesta Heights Add 02
Fitch Grant
Fleming Fitch
Forest Hills
Forest Quest
Fountain View
Fox Hollow
Gardens At Addison Oaks
Gill
Golf Manor
Grovesideormond Station
Halifax
Halifax Plantation
Halifax Plantation Ph 01 Sec A
Halifax Plantation Ph 2 Sec O
Halifax Plantation Ph I Sec B
Halifax Plantation Sec M2a U
Halifax Plantation Sec M2b U
Halifax Plantation Sec P2 Un
Halifax Plantation Un 02 Sec H
Halifax Plantation Un 02 Sec J
Halifax Plantation Un 2 Sec P
Halifax Plantation Un Ii
Halifax Plantation Un Ii Dunmo
Halifax Plantation Un Ii Sec P
Halifax Plantation Unit 02 Sec
Hallifax Platation
Hammock Trace
Hickory Village
Hilltop Haven
Hilltop Haven Sec 01
Hunters Ridge
Hunters Ridge Sub
Huntington Greenhunters Rdg
Huntington Greenhunters Rdg P
Huntington Villas Ph 1b
Huntington Woodshunters Rdg
Il Villaggio
Indian Springs
Kings Crossing
Kittrell Park
Knollwood Estates
Lake Walden Villas
Lakevue
Laurel Oaks
Laurel Oaks Rep
Lincoln Park
Mallards Reach
Mc Alister
Mcnary
Melrose
None
Northbrook
Not In Subdivision
Not On List
Not On The List
Oak Forest
Oak Forest Ph 01-05
Oak Forest Ph 0105
Oak Rdg Acres Un 1
Oak Trails
Oak Trails West
Oak Village
Ormond Forest Hills
Ormond Golfridge
Ormond Green
Ormond Green Ph 01
Ormond Green Ph 02
Ormond Heights
Ormond Heights Park
Ormond Lakes
Ormond Lakes Univ 04
Ormond Station
Ormond Terrace
Ormond Terrace Anx
Other
Park Place
Pineland
Pineland Prd Sub Ph 4 5
Pineland Prd Subph 2 3
Pineland Prd Subphs 2 3
Pineland Prd Subphs 4 5
Plantation Bay
Plantation Bay 2af
Plantation Bay Ph 01a
Plantation Bay Ph 01a Unit 01-
Plantation Bay Sec 01 Dv Un 0
Plantation Bay Sec 01b05
Plantation Bay Sec 02af Un 01
Plantation Bay Sec 1d5
Plantation Bay Sec 1dv Un 2
Plantation Bay Sec 2 Af Un 12
Plantation Bay Sec 2 Af Un 9
Plantation Bay Sec 2af
Plantation Bay Sec 2af Un 4
Plantation Bay Sec 2af Un 6
Plantation Bay Sec 2af Un 8
Plantation Bay Sec 2e 05
Plantation Bay Sec 2e5
Plantation Bay Sec 2ev Un 3
Plantation Bay Sub
Plantation Baytreetop
Plantation Pines
Plantation Pines Map
Reflections Village
Rima Ridge Ranchettes
Rio Vista
Rio Vista Gardens
River Oaks
Riverbend Acres
Riviera Estates
Riviera Manor
Riviera Oaks
Sable Palms
Saddlers Run
Sandy Oaks
Sawtooth
Shadow Crossings
Shadow Crossings Unit 01 Hunte
Shady Rest
Sherris
Silver Pines
Smokerise Sub
Southern Pines
Spiveys Farms
Spring Meadows
Springleaf
Springleaf Un Iii
Stratford Place
Stratford Place South
Sugar Mill
Sweetser
Tanglewood
Tanglewood Forrest
The Falls
The Trails
Tidewater
Timbercrest Add 01
Timbers Edge
Tomoka Estates
Tomoka Estates Resub
Tomoka Meadows
Tomoka Oaks
Tomoka Oaks Country Club Estat
Tomoka Oaks Unit 07a
Tomoka Park
Tomoka View
Toscana
Trails
Trails North Forty
Trails South 40 Un 3a
Trails South Forty
Tropical Mobile Home Village
Tuscany Trails
Twin River Estates
Twin River Estates Add 02
Tymber Creek
Tymber Creek Ph 01
Tymber Creek Ph 02
Tymber Crossings
Tymber Crossings Ph 01
Tymber Xings Ph 02
Village Of Pine Run
Village Pine Run
Village Pine Run Add 02
Villaggio On Lakes
Wexford Cove
Wexford Reserve Un 1b
Wexford Reserve Un 2
Whispering Oaks
Windchase At Halifax Plantatio
Winding Woods
Woodlands
Woodlands Ph 03
Woodmere
Woodmere South













































































































