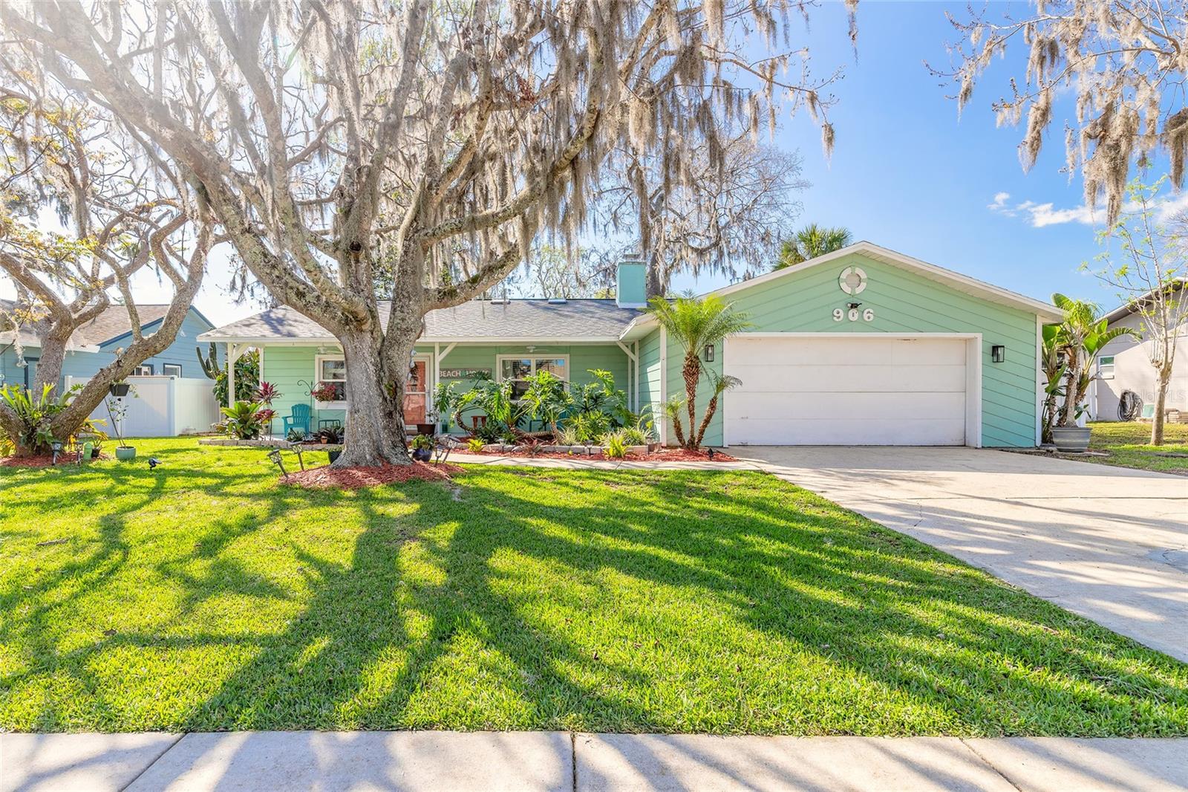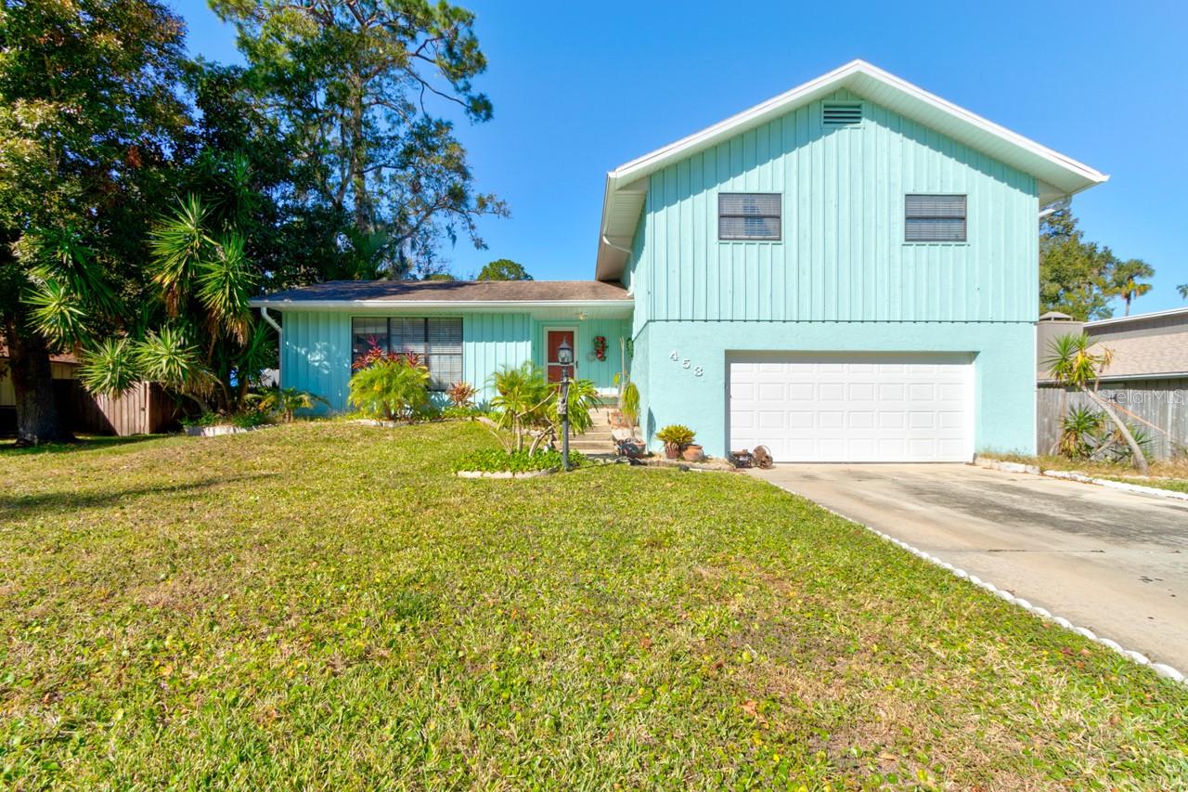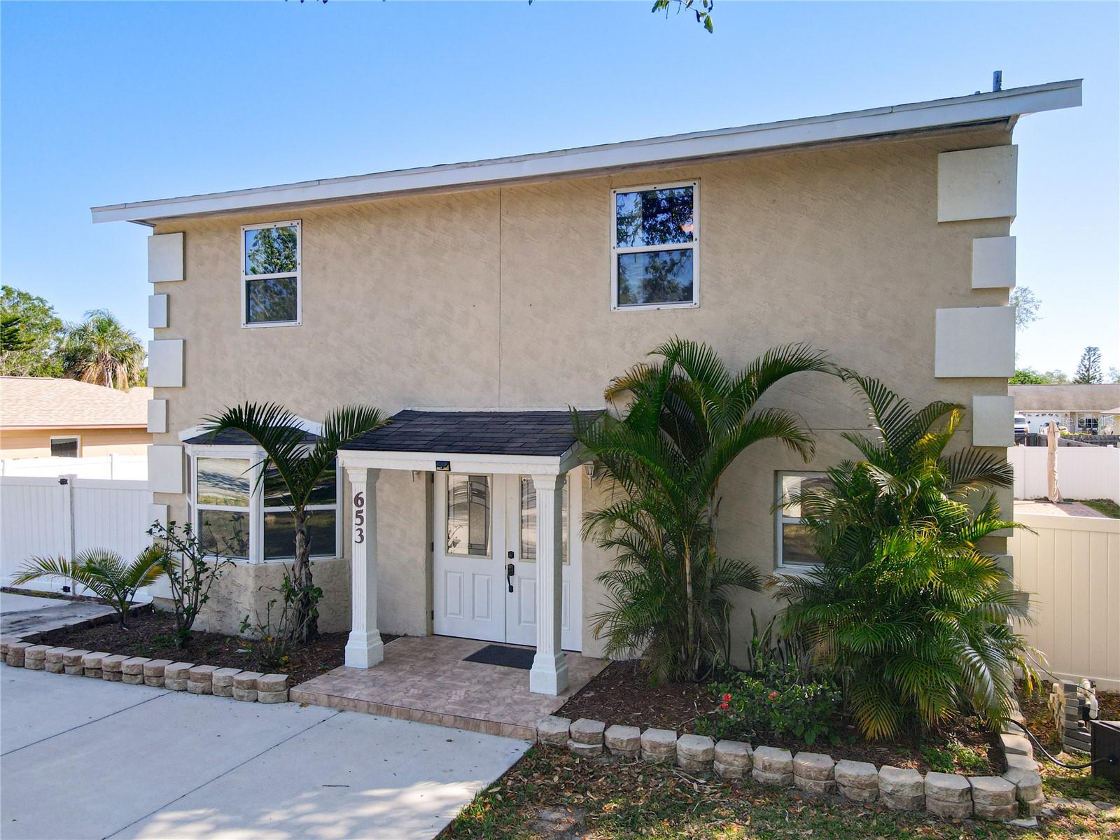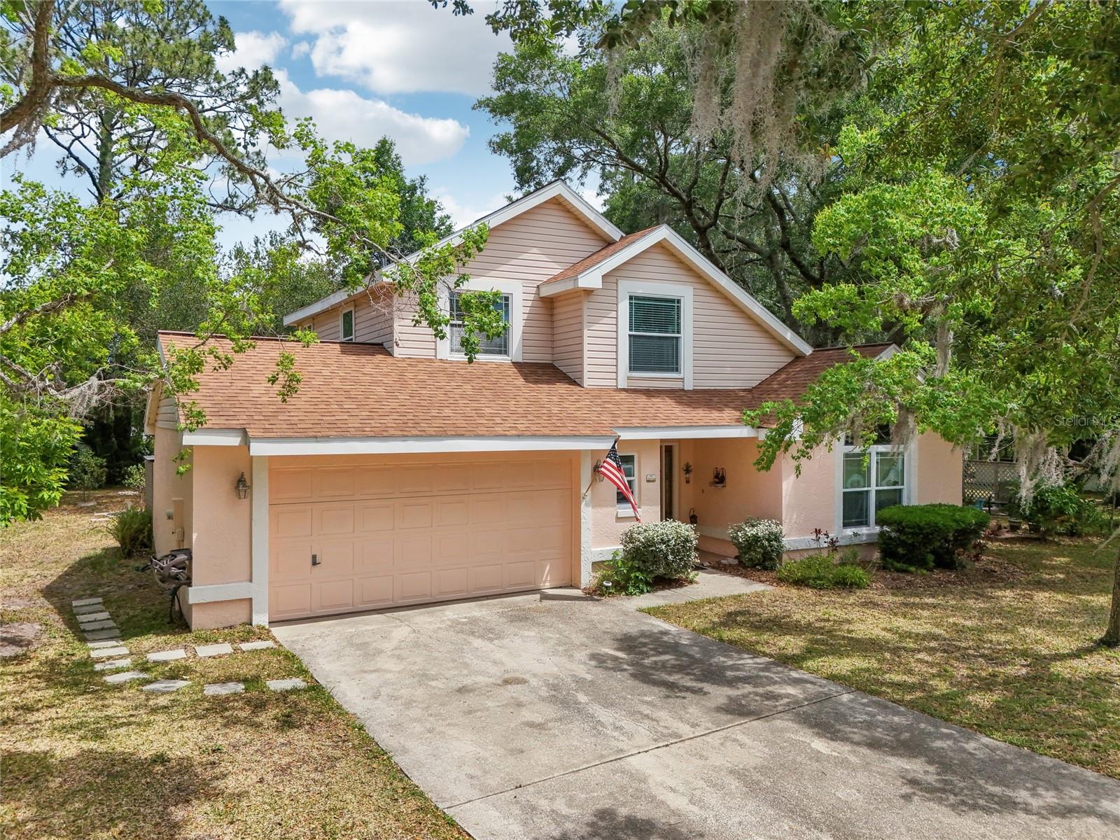5428 Landis Avenue, Port Orange, FL 32127
Property Photos

Would you like to sell your home before you purchase this one?
Priced at Only: $346,000
For more Information Call:
Address: 5428 Landis Avenue, Port Orange, FL 32127
Property Location and Similar Properties






- MLS#: 1211605 ( Residential )
- Street Address: 5428 Landis Avenue
- Viewed: 4
- Price: $346,000
- Price sqft: $147
- Waterfront: No
- Year Built: 1991
- Bldg sqft: 2352
- Bedrooms: 3
- Total Baths: 2
- Full Baths: 2
- Garage / Parking Spaces: 2
- Additional Information
- Geolocation: 29 / -81
- County: VOLUSIA
- City: Port Orange
- Zipcode: 32127
- Subdivision: Harbour Town
- Elementary School: Port Orange
- Middle School: Silver Sands
- High School: Spruce Creek
- Provided by: Gaff's Realty Company

- DMCA Notice
Description
Motivated Seller. Reduced Price. Port Orange Pool Home! New Vinyl Plank flooring throughout the home. The metal roof is durable, strong, and never damaged by storms. This home offers a screened in pool with a new pool pump. An air conditioned Florida Room leads to the pool from both the Living Room and Master Bedroom. The split plan offers privacy and comfort. His and her vanities with Quartz countertops are a special feature in the master suite with a walk in closet. There is a door that separates the toilet and walk in shower from the vanities. The cabinets were new in 2023. The second bath vanity, also new in 2023 has a Quartz countertop and is accessible from the two bedrooms that have nice size closets. Large living room with a wood burning fireplace. Currently it has a removeable electrical unit for the sound and look of a fireplace. Large dining room with easy access to the kitchen and breakfast nook. The Shaker cabinets with lovely Quartz countertops were installed in 2023. Easy close and pull out shelf drawers. The laundry room is located off the kitchen. The two car garage has A/C vents and updates to be appreciated. Storage, access to the attic, and storm shutters for the entire house. There is a storage shed outside in a big, fenced area that is perfect for a pet run, boat or vehicle storage. The electric panel is upgraded to accept a generator. The well maintained lawn has a 4 zone irrigation system. The skylights add brightness throughout. This home is ready for you!
Description
Motivated Seller. Reduced Price. Port Orange Pool Home! New Vinyl Plank flooring throughout the home. The metal roof is durable, strong, and never damaged by storms. This home offers a screened in pool with a new pool pump. An air conditioned Florida Room leads to the pool from both the Living Room and Master Bedroom. The split plan offers privacy and comfort. His and her vanities with Quartz countertops are a special feature in the master suite with a walk in closet. There is a door that separates the toilet and walk in shower from the vanities. The cabinets were new in 2023. The second bath vanity, also new in 2023 has a Quartz countertop and is accessible from the two bedrooms that have nice size closets. Large living room with a wood burning fireplace. Currently it has a removeable electrical unit for the sound and look of a fireplace. Large dining room with easy access to the kitchen and breakfast nook. The Shaker cabinets with lovely Quartz countertops were installed in 2023. Easy close and pull out shelf drawers. The laundry room is located off the kitchen. The two car garage has A/C vents and updates to be appreciated. Storage, access to the attic, and storm shutters for the entire house. There is a storage shed outside in a big, fenced area that is perfect for a pet run, boat or vehicle storage. The electric panel is upgraded to accept a generator. The well maintained lawn has a 4 zone irrigation system. The skylights add brightness throughout. This home is ready for you!
Payment Calculator
- Principal & Interest -
- Property Tax $
- Home Insurance $
- HOA Fees $
- Monthly -
For a Fast & FREE Mortgage Pre-Approval Apply Now
Apply Now
 Apply Now
Apply NowFeatures
Building and Construction
- Exterior Features: Storm Shutters
- Fencing: Vinyl
- Flooring: Vinyl
- Other Structures: Shed(s)
- Roof: Metal
Land Information
- Lot Features: Sprinklers In Front, Sprinklers In Rear
School Information
- High School: Spruce Creek
- Middle School: Silver Sands
- School Elementary: Port Orange
Garage and Parking
- Parking Features: Garage, Garage Door Opener
Eco-Communities
- Pool Features: In Ground, Fenced, Screen Enclosure
- Water Source: Public
Utilities
- Cooling: Central Air, Split System
- Heating: Heat Pump
- Pets Allowed: Yes
- Road Frontage Type: City Street
- Sewer: Public Sewer
- Utilities: Cable Available, Electricity Available, Electricity Connected, Sewer Available, Sewer Connected, Water Available, Water Connected
Finance and Tax Information
- Tax Year: 2024
Other Features
- Appliances: Refrigerator, Plumbed For Ice Maker, Microwave, Ice Maker, Electric Water Heater, Electric Range, Electric Oven, Electric Cooktop, Disposal, Dishwasher
- Furnished: Unfurnished
- Interior Features: Breakfast Bar, Breakfast Nook, Eat-in Kitchen, Open Floorplan, Pantry, Primary Bathroom - Shower No Tub, Smart Thermostat, Split Bedrooms, Vaulted Ceiling(s), Walk-In Closet(s)
- Legal Description: LOT 45 HARBOUR TOWN VILLAGE MB 42 PG 174 PER OR 3647 PG 0305 PER OR 6471 PG 3458 PER OR 6937 PG 1237 PER OR 7194 PG 1697 PER OR 7194 PG 1698 PER OR 7836 PG 4364
- Levels: One
- Parcel Number: 6315-10-00-0450
- Style: Traditional
Similar Properties
Nearby Subdivisions
Allandale
Allandale Gardens
Bayview Homesites
Baywood
Baywood Rep
Baywood Rep 02
Bent Oak
Bentwood
Cambridge
Cambridge Acres
Commonwealth
Commonwealth Mobile Estates Ad
Countryside
Countryside Pud Ph 04a
Countryside Pud Ph 04c
Countryside Sub
Countryside Sub Unit 1
Countryside West
Countryside West Pud Ph 02
Cypress Head
Deep Forest
Deep Forest Village
Deep Forest Village Sub
Devonwood
Dunlawton Hills
Falcon Crest
Falcon Crest Rep
Fleming Fitch
Flemings Port Orange
Forest Lake Preserve
Fowlers Allandale
Foxboro
Foxboro Ph 03
Golden Pond
Golden Pond Estates
Halifax Estates
Halifax Shores
Hamlet
Harbor Oaks
Harbor Oaks Unit 01
Harbor Point
Harbor Point Ph 03
Harbor Village
Harbour Point
Harbour Town
Harbour Town Village
Hickory Park
Hidden Oaks At Spruce Creek
Highpoint Acres
Leisure Villas
Logue Tate
Lone Oak
Mac John
Norwood
Not In Subdivision
Not On The List
Oakland Park
Oakland Park Ph 03
Ocean View Sec Halifax Estates
Other
Palmas Bay Club
Palms Del Mar
Pheasant Run
Port Orange
Powers
Raintree
Riverview
Riverwood
Riverwood Ph 04a
Riverwood Ph 05
Riverwood Ph 06 Pud
Riverwood Ph 08 Pud
Riverwood Plantation
Riverwood Pud Ph 06
Rolling Hills Estate
Rolling Hills Estates Ph 01
Shallowbrook At Dunlawton Hill
Silver Oak Duplexes
Skylake
Sleepy Hollow
Sleepy Hollow Un 02
Southport
Spruce Creek
Spruce Creek Estates
Spruce Creek Estates Unit 03
Spruce Creek Village
Spruce Creek Woods
Sun Lake Estates
Surfside Park
Sweetwater Hills
Sweetwater Hills Unit 01
Sweewater Hills
The Woods
Towering Oaks
Treetop
Unatin
Venetian Way
Virginia Heights
Virginia Heights Port Orange
Wilbur By Sea 01
Wilbur By Sea 02
Wilbur By Sea Add 01
Wilbur By The Sea
Wilbur Dev Companys
Wilbur-by-the-sea
Wilbursea 01
Wilsons Port Orange
Winter Park Estates
Winthrop Holding Co Resub In H
Woodlake
Woods Port Orange
Woods Port Orange Unit 01














