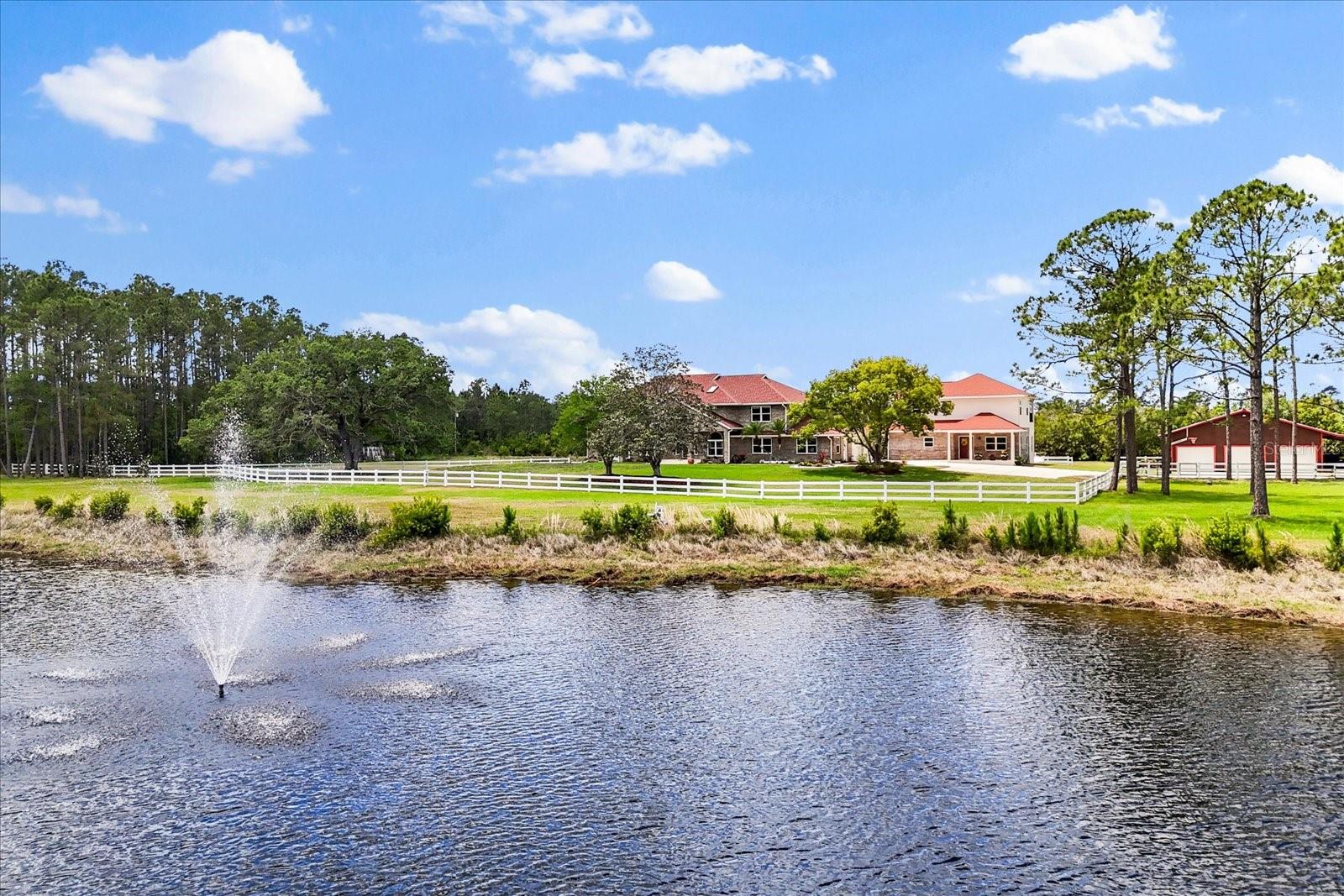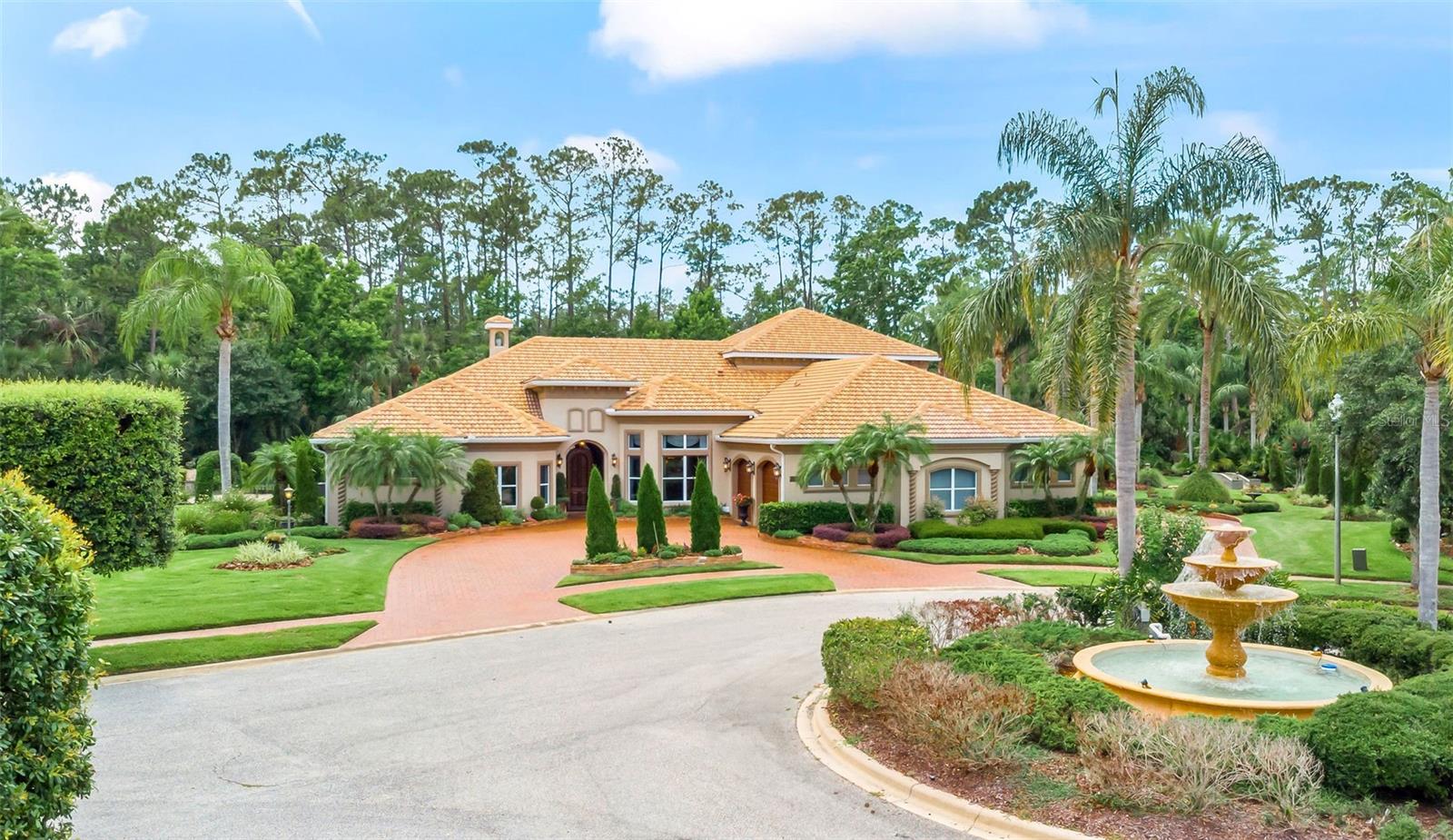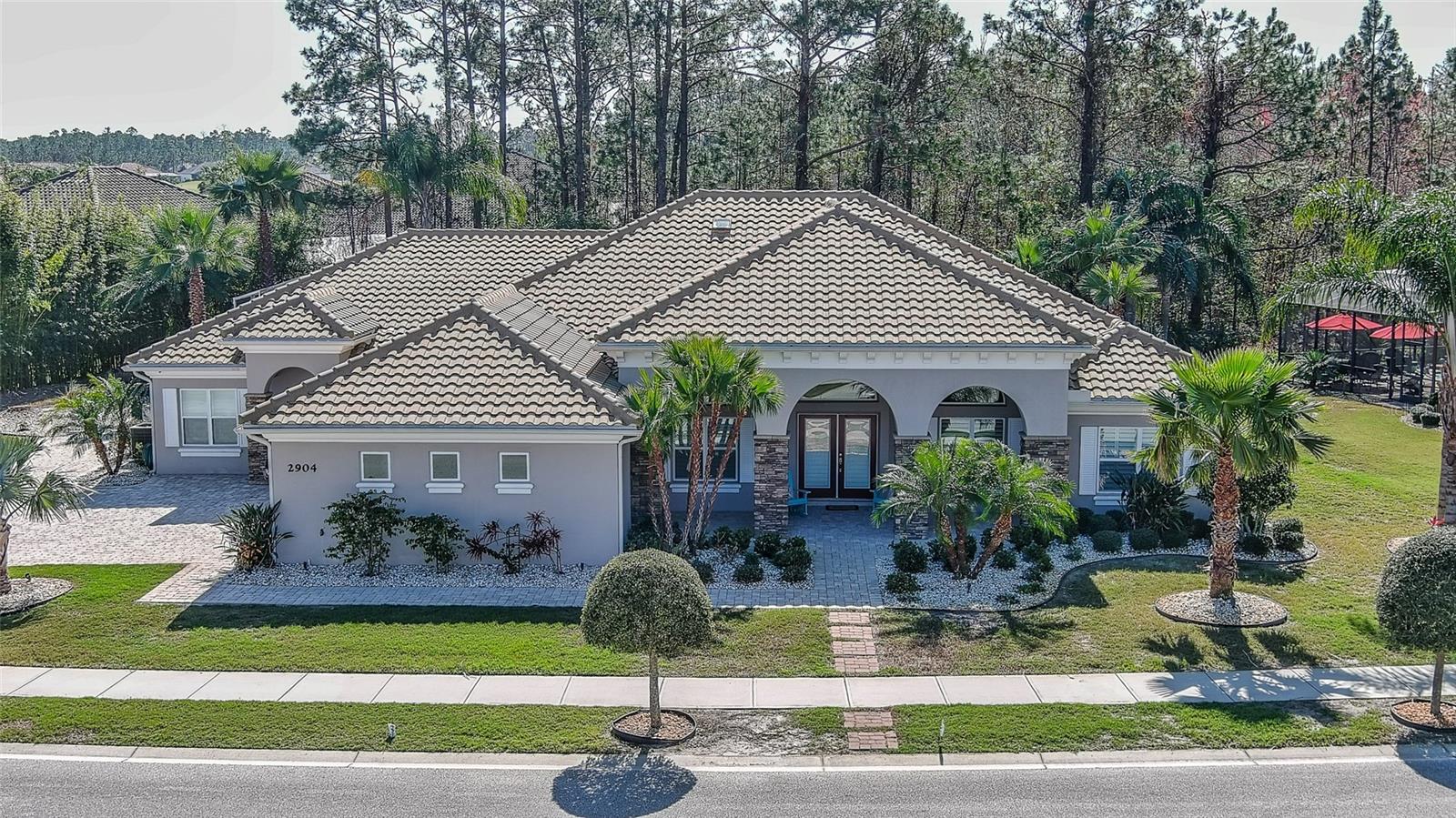3592 Grande Tuscany Way, New Smyrna Beach, FL 32168
Property Photos

Would you like to sell your home before you purchase this one?
Priced at Only: $1,650,000
For more Information Call:
Address: 3592 Grande Tuscany Way, New Smyrna Beach, FL 32168
Property Location and Similar Properties
- MLS#: 1214092 ( Residential )
- Street Address: 3592 Grande Tuscany Way
- Viewed: 62
- Price: $1,650,000
- Price sqft: $245
- Waterfront: No
- Year Built: 2005
- Bldg sqft: 6721
- Bedrooms: 4
- Total Baths: 4
- Full Baths: 4
- Garage / Parking Spaces: 4
- Additional Information
- Geolocation: 29 / -81
- County: VOLUSIA
- City: New Smyrna Beach
- Zipcode: 32168
- Subdivision: Venetian Bay
- Provided by: Simply Real Estate

- DMCA Notice
-
DescriptionHave you wished for an opportunity to own one of the first and most prestigious estate residences in all of Venetian Bay, but hadn't yet found your chance? Listed for the first time on the market is this truly luxurious residence that is an absolute symphony of style and grace. Every so often, a residence presents itself as sophisticated, well maintained, and an artistic delight to behold. Custom built with tremendous care by the original owners, this Johnson Group estate home sits gracefully on one of the most private and coveted lots in the gated section of Venetian Bay known as Tuscany Reserve. The home rests proudly on a private cul de sac, where you can hear the bubbling fountains and see the abundance of meticulously managed gardens and manicured landscaping. Flagstone pathways lead you past ponds, fountains, and carefully manicured grounds, beautiful palms, and sculpted hedges. There are even pathways, benches, a small bridge, and so many interesting features to each of the gardens you can enjoy on either side of the home. Behind the home is not only an estate sized pool and pavered pool deck area with a gas grill, hood vent, and summer kitchen, but you will also find the home is perched on a peaceful retreat and quiet, wooded preserve, allowing you all the privacy you expect in a distinguished neighborhood. As you drive up the pavered, circular drive to the front, you are greeted by a magnificent wooden entry door that leads you to more than 4,600 square feet of living area under air. As you enter the home you walk into a dramatic circular foyer, that allows you to choose from the office, dining or main living areas. When you enter the living room, your eye is taken to the amazing customized columns, the coffered ceilings, the wood beams, numerous elegant blinds and window treatments and luxurious silk drapes. The living area is abundant yet intimate and comfortable, featuring built in display cabinets, voluminous windows, and French doors leading to the outdoor, fully covered and screened entertaining areas and the dramatic and elegant pool. The pool area itself is large enough for dining, sitting and enjoying the Florida weather or relaxing on a chaise lounge. The fully open and split floor plan offers a chef's kitchen open to the living and dining rooms, as well as a very functional butler's pantry area with an ice maker and beverage center that can be used for serving food, serving guests and entertaining. The kitchen features a separate breakfast dining area overlooking the pool, a gas stove with a dramatic hood vent, a built in refrigerator, beautiful wood cabinets, stainless appliances, sparkling granite, an island and breakfast bar style seating and even a pot filler and a walk in pantry. The home also features a formal dining area and a dedicated office, each with its own unique and very meticulous paint and textural style, as well as dramatically beautiful woodwork and window treatments. With an open & split floor plan, this spacious four bedroom, four bathroom home, with a separate, dedicated office, offers a wealth of options for entertaining and also privacy and a good flow for guests to visit. As you pass the custom wood paneled library/reading nook area, you will see the stairs leading to the second floor wing, which offers a private guest room and bath, as well as a large room to be used as a den, game room, exercise room, oversized office, home theater area and more. From the second story, you also have a perfect view of the pool and spa, the preserve and a water view, as well. The Owners' bedroom with gorgeous coffered ceilings and an en suite bath is complete with a Roman tub, an enormous walk in shower, and a large walk in closet. Add to this the three additional, large bedrooms and additional, three full baths, and you have space to hosts guests or for a large family or extended family arrangement. The separate laundry room is large and provides plenty of storage for supplies and for folding laundry. The garage offers room for four cars easily, and is equipped with an abundance of built in storage cabinets. This home has been updated with three brand new A/C systems (2025), two brand new hot water heaters (2025), a 45kw wired full house generator, two 250 gallon propane tanks, and a very secure safe room which was a Johnson Group hallmark! Don't miss the incredible lifestyle this custom home affords with its great location and amenities. Venetian Bay offers its residents golfing, shopping, dining, a fitness center, a spa, a large resort style pool, fine dining, a clubhouse, and a luxury lifestyle that is unparalleled in this area. Best of all, you are a quick drive to the arts, dining and social scene of New Smyrna Beach, the shopping and dining of Port Orange, I 95, and only about 15 minutes to the beautiful area beaches. This home's pricing has been arrived upon based on a recent appraisal. Notice is required and buyers must have presented a proof of funds or pre approval to make an appointment. Listing agent must accompany. All information taken from the tax record, and while deemed reliable, cannot be guaranteed.
Payment Calculator
- Principal & Interest -
- Property Tax $
- Home Insurance $
- HOA Fees $
- Monthly -
For a Fast & FREE Mortgage Pre-Approval Apply Now
Apply Now
 Apply Now
Apply NowFeatures
Building and Construction
- Exterior Features: Balcony, Courtyard, Outdoor Kitchen
- Flooring: Carpet, Tile
- Other Structures: Outdoor Kitchen
- Roof: Tile
Garage and Parking
- Parking Features: Circular Driveway, Garage
Eco-Communities
- Pool Features: In Ground, Gas Heat, Heated, Salt Water, Screen Enclosure, Waterfall
- Water Source: Public
Utilities
- Cooling: Central Air, Multi Units
- Heating: Central
- Pets Allowed: Yes
- Road Frontage Type: City Street
- Sewer: Public Sewer
- Utilities: Propane, Cable Available, Electricity Connected, Sewer Connected, Water Connected
Amenities
- Association Amenities: Gated, Security
Finance and Tax Information
- Home Owners Association Fee Includes: Maintenance Grounds, Security
- Home Owners Association Fee: 900
- Tax Year: 2024
Other Features
- Appliances: Wine Cooler, Washer, Refrigerator, Microwave, Ice Maker, Gas Range, Dryer, Disposal, Dishwasher, Convection Oven
- Furnished: Negotiable
- Interior Features: Breakfast Bar, Built-in Features, Butler Pantry, Ceiling Fan(s), Central Vacuum, Eat-in Kitchen, Entrance Foyer, Guest Suite, Kitchen Island, Open Floorplan, Pantry, Split Bedrooms, Walk-In Closet(s), Wet Bar
- Legal Description: LOT 155 VENETIAN BAY PHASE 1A MB 51 PGS 1-15 INC PER OR 5375 PG 2743 PER OR 5470 PG 3979 PER OR 5638 PG 4731 PER OR 7705 PG 0316 PER OR 7736 PG 3596
- Levels: Two
- Parcel Number: 7306-06-00-1550
- Style: Ranch, Traditional
- Views: 62
Similar Properties
Nearby Subdivisions
Alcott
Aqua Golf
Aqua Golf Unit 02 Unrec 234
Ardisia Park
Ashton
Billville
Brae Burn
Coastal Woods
Coastal Woods Un A1
Coastal Woods Un B1
Coastal Woods Un B2
Coastal Woods Un C
Coastal Woods Un D
Colee 181734
Copper Creek
Corbin Park
Corbin Park Sub Un 3
Corbin Park Unit 03
Daughertys
Daughterys
Edson Ridge
Ellison Acres
Ellison Acres 02
Ellison Acres 03
Ellison Homes Royal
Fairgreen
Fairgreen Hoa
Fairgreen Square
Fairgreen Un Cii
Fairgreen Unit 01a
Fairgreen Unit 04
Fairgreen Unit 08
Fairway Estates
Fe Lovejoys Sub
Florida Days Ph 01
Florida Farms Acres
Glencoe Farms Parcel15
Hamilton Add
Hesters
Hidden Pines
Howe
Howe Curriers Allotment
Howe Curriers Allotment 13
Ilseboro
Indian River
Indian River Plantation
Inlet Shores
Inlet Shores Sub
Inwood
Isleboro
Isles Of Sugar Mill
Isles Sugar Mill
Islesboro
Islesboro Sec 02
Islessugar Mill
Joseph Bonnelly Grant Sec 42
Lake Waterford Estates
Lake Waterford Estates Unit 01
Lakewood Terrace
Liberty Village
Liberty Village Sub
Lowd
Lowds
Meadows Sugar Mill
Napier & Hull Grant
Nielsen Rep Turnbull Shores
None
Not In A Subdivision
Not In Subdivision
Not On List
Not On The List
Oak Lea Village
Oak Leaf Preserve
Oak Leaf Preserve Ph 1
Oak Leaf Preserve Ph 2
Old Mission Cove Ph 1
Old Mission Cove Tr H Ph 2
Oliver
Oliver Estates
Osprey Cove
Osprey Cove Ph 02
Other
Palms
Palms At Venetian Bay
Palms Ph 1
Palms Ph 2a
Palms Ph 2b
Palms Ph 3
Palms Ph 5
Palms-ph 2b
Palmsph 1
Palmsph 2b
Palmsph 2b Rep
Palmsph 3
Palmsph 5
Palmsphase 5
Parkside
Paxton Sub
Pine Island
Pine Island Ph 01
Pine Island Ph 01 Rep
Pine Island Ph 02
Portofino Gardens Ph 1
Portofino Gardens Ph-2
Portofino Gardens Ph2
Promenade Parke
Quail Roost Ranches
Riverside Park New Smyrna
Ross
Sabal Lakes
Sapp Unrec 249
Savona South
Sheldon R S
Sheldons
Spanish Mission Heights
St Andrews
Sugar Mill
Sugar Mill Cc
Sugar Mill Cntry Club Estates
Sugar Mill Cntry Club & Estate
Sugar Mill Country Club Estat
Sugar Mill Country Club Estate
Sugar Mill Gardens
Sugar Mill Trails East
Sugar Mill Unit 30
Sugarmill Gardens
Tara Trail
The Palms At Venetian Bay
Tiffany Homes At Venetian Bay
Turnbull Bay Country Club Esta
Turnbull Bay Estates
Turnbull Bay Woods
Turnbull Crossings
Turnbull Heights
Turnbull Plantation Ph 01
Turnbull Shores
Turnbull Shores Lots
Turnbull Shores Lots 199
Turnbull Shores Lts 0199 Inc
Turnbull Shores Lts 10001257 I
Turnbull Xings
Tymber Trace Ph 01
Tymber Trace Ph 02
Tymber Trace Phase 1
Venetian Bat Un 01 Ph 01b
Venetian Bay
Venetian Bay Ph 01a
Venetian Bay Ph 02 Un 01
Venetian Bay Ph 1a
Venetian Bay Ph 1b
Venetian Bay Ph 1b Unit 02
Venetian Way
Verano At Venetian Bay
Verano/venetian Bay
Wards Sub
Woodland 02
Yacht Club Island Estates
Yacht Club Island Estates Prcl








