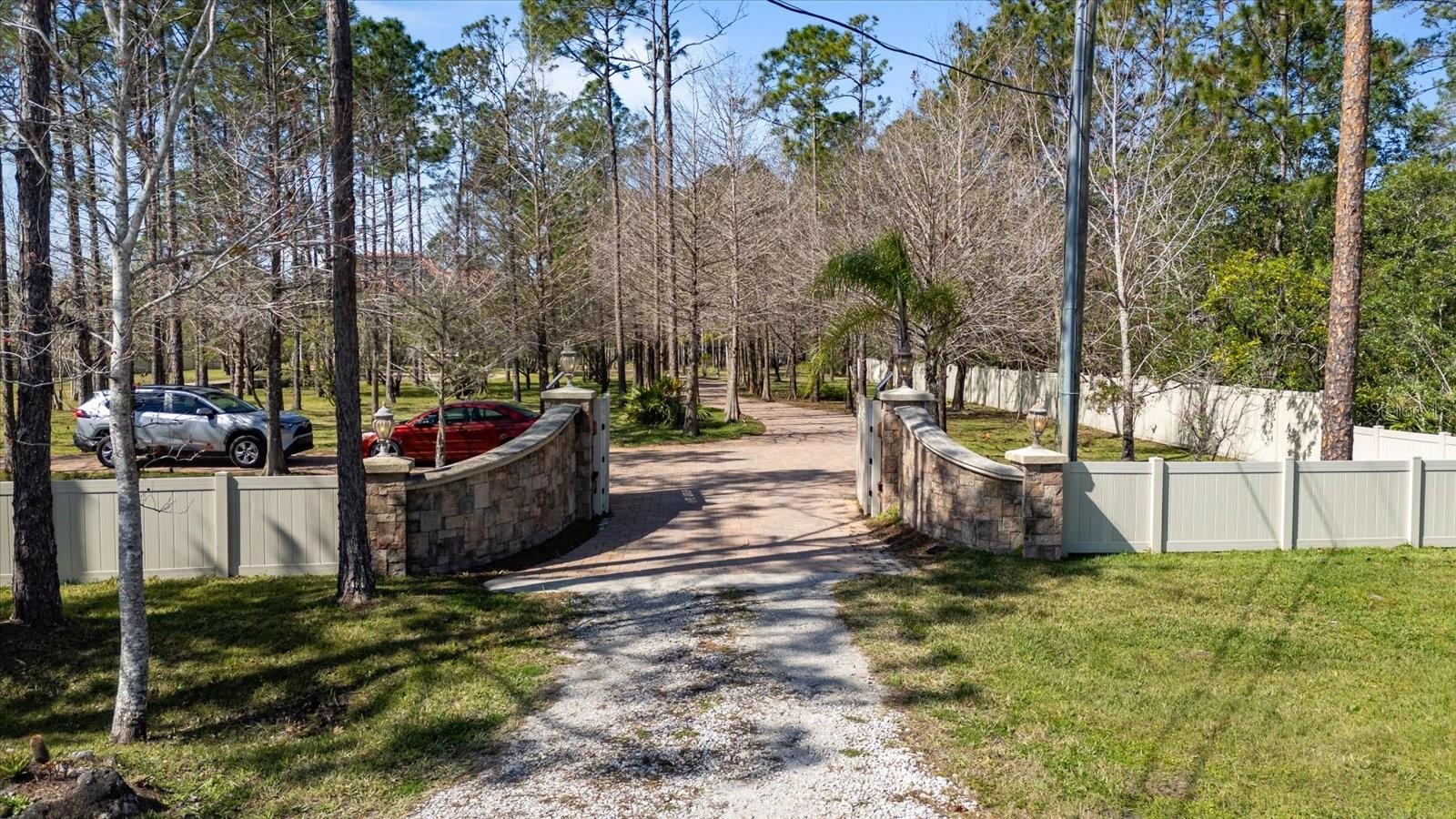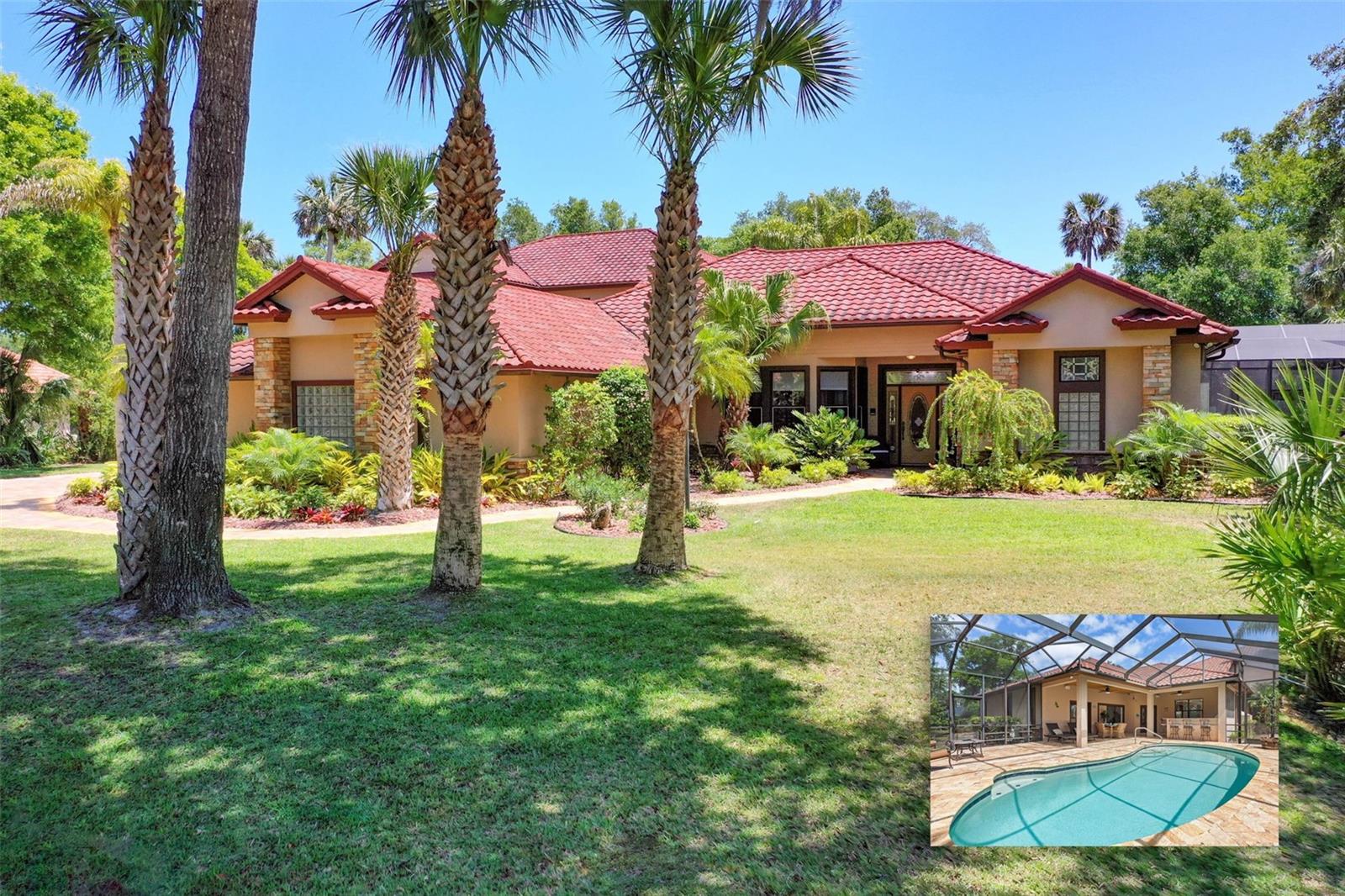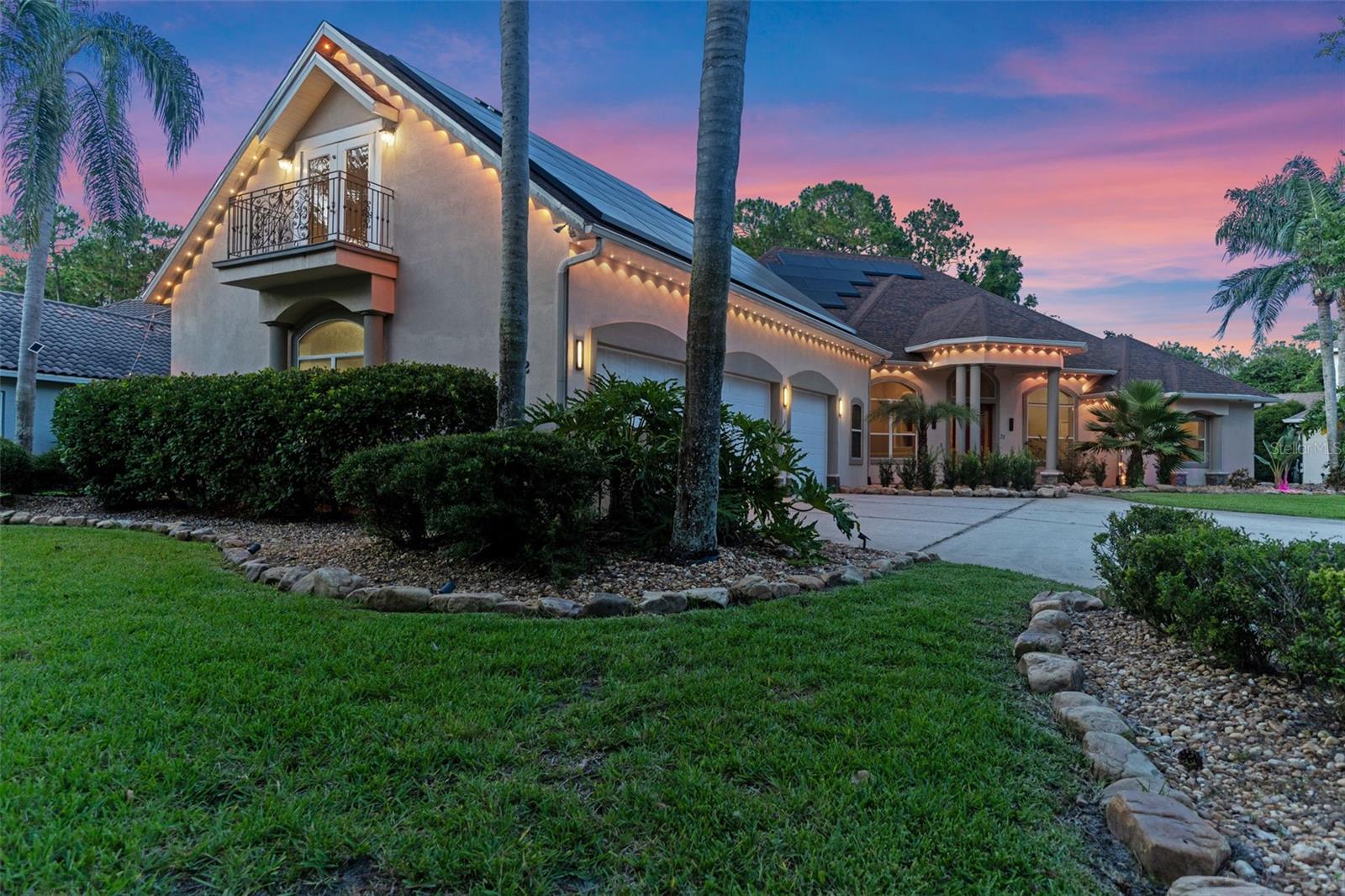650 Woodbridge Drive, Ormond Beach, FL 32174
Property Photos

Would you like to sell your home before you purchase this one?
Priced at Only: $1,150,000
For more Information Call:
Address: 650 Woodbridge Drive, Ormond Beach, FL 32174
Property Location and Similar Properties
- MLS#: 1214242 ( Residential )
- Street Address: 650 Woodbridge Drive
- Viewed: 28
- Price: $1,150,000
- Price sqft: $266
- Waterfront: No
- Year Built: 2014
- Bldg sqft: 4319
- Bedrooms: 4
- Total Baths: 4
- Full Baths: 3
- 1/2 Baths: 1
- Garage / Parking Spaces: 2
- Additional Information
- Geolocation: 29 / -81
- County: VOLUSIA
- City: Ormond Beach
- Zipcode: 32174
- Subdivision: Plantation Bay
- Provided by: Venture Development Realty, Inc

- DMCA Notice
-
DescriptionStunning Estate Home with Designer Finishes in Plantation Bay! Welcome to this extraordinary former model home, a custom designed Leaf floor plan located in the prestigious, gated golf community of Plantation Bay. From the moment you arrive, the curb appeal impresseswith a paver driveway, enhanced landscaping, and a striking tile roof setting the tone for what's inside. Step through grand mahogany double doors into an elegant foyer and discover a bright, open concept layout filled with high end upgrades. The expansive family room features porcelain tile flooring, coffered ceilings, and custom built in cabinetry with granite accents, all flowing seamlessly into the gourmet kitchena true chef's dream. This kitchen is appointed with soft close, all wood cabinetry with glass accents, premium granite countertops, a GE Monogram appliance suite including Sub Zero refrigerator, built in oven, pot filler, farmhouse sink, and stunning tile backsplash. Enjoy casual dining at the (CONTINUED) breakfast bar or in the cozy dining nook with pool views. The formal dining room is equally impressive with soaring ceilings, designer window treatments, upscale lighting, and a built in bar with wine chiller ideal for entertaining. The entire indoor living area transitions effortlessly to the outdoor oasis, where you'll find a travertine tiled lanai, outdoor kitchen with gas grill, and a resort style saltwater heated pool and spa with waterfall features, LED lighting, and electric privacy screens. Unwind in the luxurious master suite, featuring large windows with pool views, private lanai access, and a spa inspired ensuite bath. This serene space includes a granite topped dual vanity, elegant lighting, oversized walk in shower with rain showerhead and floor to ceiling tile, a soaking tub, and an expansive custom walk in closet with built ins. The home's thoughtful split floor plan includes a private guest suite with full bath and pool access, plus two additional bedrooms connected by a stylish Jack and Jill bathroom with dual sinks and a walk in tile shower. A dedicated den or office with wood flooring and French doors adds flexibility, and a chic half bath with quartz counters and designer tile accent wall is perfect for guests. Smart Features & Upgrades Throughout, Control4 smart home system (security, audio, lighting), Whole house solar system & water filtration, Central vacuum system, Plantation shutters & 6 inch baseboards, High quality vinyl windows, Golf cart garage & oversized laundry room with sink and cabinetry, Stop and drop area with granite surface, Newer dishwasher, washer/dryer, & gas pool heater. Located on a private preserve lot in the golf cart friendly Plantation Bay community, this home is truly move in ready. Optional club membership offers access to world class amenities including: 45 holes of championship golf, 9 tennis courts & 10 pickleball courts, 30 million dollar brand new Founders Clubhouse, Prestwick Clubhouse dining, Resort style & lap pools with cabana bar, Full service spa, fitness center with classes, & Year round social calendar. BONUS: Buyers of this home receive a significant discount on the club initiation fee ask listing agent for full details.
Payment Calculator
- Principal & Interest -
- Property Tax $
- Home Insurance $
- HOA Fees $
- Monthly -
For a Fast & FREE Mortgage Pre-Approval Apply Now
Apply Now
 Apply Now
Apply NowFeatures
Building and Construction
- Exterior Features: Outdoor Kitchen
- Flooring: Carpet, Tile, Wood
- Other Structures: Outdoor Kitchen
- Roof: Tile
Land Information
- Lot Features: Many Trees, Sprinklers In Front, Sprinklers In Rear
Garage and Parking
- Parking Features: Attached, Garage
Eco-Communities
- Pool Features: In Ground, Electric Heat, Gas Heat, Heated, Salt Water, Screen Enclosure, Waterfall
- Water Source: Public
Utilities
- Cooling: Central Air
- Heating: Central, Electric
- Pets Allowed: Cats OK, Dogs OK, Yes
- Road Frontage Type: Private Road
- Sewer: Public Sewer
- Utilities: Cable Available, Electricity Connected, Sewer Connected, Water Connected
Amenities
- Association Amenities: Basketball Court, Clubhouse, Fitness Center, Gated, Golf Course, Jogging Path, Maintenance Grounds, Management - Full Time, Park, Pickleball, Playground, Pool, RV/Boat Storage, Security, Tennis Court(s)
Finance and Tax Information
- Home Owners Association Fee Includes: Maintenance Grounds, Security
- Home Owners Association Fee: 280
- Tax Year: 2024
Other Features
- Appliances: Other, Wine Cooler, Water Softener Owned, Washer, Solar Hot Water, Refrigerator, Microwave, Electric Oven, Electric Cooktop, Dryer, Dishwasher
- Association Name: Plantation Bay
- Interior Features: Breakfast Bar, Breakfast Nook, Built-in Features, Ceiling Fan(s), Central Vacuum, Eat-in Kitchen, Entrance Foyer, Guest Suite, Jack and Jill Bath, Open Floorplan, Pantry, Primary Bathroom -Tub with Separate Shower, Smart Home, Smart Thermostat, Split Bedrooms, Walk-In Closet(s), Wet Bar
- Legal Description: PLANTATION BAY SEC 2AF, UNIT 4 MB 35 PG 5 LOT 4 OR 1284/807 OR 2068/802 OR 2413/862 OR 2514/1181-FOCHT TRUST
- Levels: One
- Parcel Number: 03-13-31-5120-2AF04-0040
- Style: Traditional
- Views: 28
Similar Properties
Nearby Subdivisions
Archer's Mill
Archers Mill
Autumn Wood
Breakaway Tr Ph 03
Breakaway Trails
Breakaway Trails Ph 01
Breakaway Trails Ph 02
Breakaway Trails Ph 03
Briargate
Broadwater
Brookwood
Cameo Point
Carrollwood
Carrollwood Unit 01-02
Castlegate
Chelsea Place
Chelsea Place Ph 01
Chelsea Place Ph 02
Chelsford Heights
Chelsford Heights Uint 05 Ph 1
Coquina Point
Country Acres
Country Acres Unit 01
Creekside
Culver
Culver Resub
Cypress Trail
Cypress Trail Sub
David Point
Daytona Oak Ridge
Daytona Pines
Daytona Shores
Deer Creek Ph 03
Deerfield Trace
Donald Heights
Eagle Rock
Eagle Rock Ranch Sub
Fiesta Heights
Fiesta Heights Add 01
Fitch Grant
Fleming Fitch
Forest Grove
Forest Hills
Fountain View
Fox Hollow
Fox Hollow Ph 02
Gardenside At Ormond Station
Greenwood
Halifax Plantation
Halifax Plantation Ph 01 Sec B
Halifax Plantation Ph 01 Sec C
Halifax Plantation Ph 1 Sec O
Halifax Plantation Ph 2 Sec O
Halifax Plantation Sec M2a U
Halifax Plantation Sec M2b U
Halifax Plantation Sec P2 Un
Halifax Plantation Un 02 Sec B
Halifax Plantation Un 02 Sec J
Halifax Plantation Un 2 Sec P
Halifax Plantation Un 2 Sec P-
Halifax Plantation Un Ii Dunmo
Halifax Plantation Un Ii Sec M
Halifax Plantation Un Ii Sec P
Halifax Plantation Unit 02
Halifax Plantation Unit 02 Sec
Halifax Plantation Unit Ii Sec
Hammock Trace
Hickory Village
Hilltop Haven
Hilltop Haven Sec 01
Hunters Ridge
Hunters Ridge Sub
Huntigiton Woodshunters Rdg P
Huntington Green/hunters Rdg
Huntington Greenhunters Rdg
Huntington Woodshunters Rdg
Indian Springs
Lakes Of Pine Run
Lakevue
Laurel Oaks
Laurel Oaks Rep
Lincoln Park
Mamaroneck
Melrose
No Subdivision
Northbrook
Northbrook Un 02
Northbrook Unit 04
Not Assigned
Not In Subdivision
Not On The List
Oak Forest
Oak Forest Ph 01-05
Oak Forest Ph 0105
Oak Trails West
Oak Trails West Unit 01 & 02
Oak Village
Ormond Forest Hills
Ormond Green
Ormond Green Ph 01
Ormond Green Ph 02
Ormond Heights
Ormond Heights Park
Ormond Lakes
Ormond Terrace
Ormond W 012 Lt D River Lt 13
Other
Park Ridge
Parkway Homesites Unrec 207
Pine Hills
Pineland
Pineland Prd Sub Ph 4 5
Pineland Prd Subph 1
Pineland Prd Subphs 2 3
Pineland Prd Subphs 4 5
Plantation Bay
Plantation Bay 2af
Plantation Bay Ph 01a
Plantation Bay Ph 01a Unit 01-
Plantation Bay Sec 01b-05 Unit
Plantation Bay Sec 01b05
Plantation Bay Sec 01c-05 Unit
Plantation Bay Sec 01c05
Plantation Bay Sec 1d5
Plantation Bay Sec 2 Af Un 9
Plantation Bay Sec 2a-f Un 7
Plantation Bay Sec 2a-f Un 8
Plantation Bay Sec 2a-f, Unit
Plantation Bay Sec 2af
Plantation Bay Sec 2af Un 4
Plantation Bay Sec 2af Un 6
Plantation Bay Sec 2af Un 7
Plantation Bay Sec 2af Un 8
Plantation Bay Sec 2e 05
Plantation Bay Sec 2e5
Plantation Bay Sec Iev Un 02
Plantation Bay Sub
Plantation Pines
Plantation Pines Map
Plantation Pines Unrec 246
Reflections Village
Ridgehaven
Rima Ridge Ranchettes
Rio Vista
Rio Vista Gardens
Riverbend Acres
Riviera Estates
Riviera Oaks
Sable Palms
Sable Palms Unrec
Sanctuary
Sawtooth
Shadow Crossings
Shadow Crossings Unit 02 Hunte
Shadows Crossings
Shady Rest
Sherris
Silver Pines
Smokerise Sub
Southern Trace
Spiveys Farms
Spring Meadows
Springleaf
Stratford Place
Stratford Place South
Sweetser
Sweetser Ormond
Talaquah
The Falls
The Falls At Ormond Beach
The Trails
Tidewater Condo
Timbers Edge
Tomoka Estates
Tomoka Estates Un 05
Tomoka Estates Unit 06 Unrec 1
Tomoka Estates Unit 07 Rep
Tomoka Oaks
Tomoka Oaks Cntry Club Estates
Tomoka Oaks Country Club Estat
Tomoka Oaks Un 7a
Tomoka Park
Tomoka View
Trails
Trails North Forty
Trails South Forty
Tropical Mobile Home Village
Twin River Estates
Twin River Ests 2nd Add
Tymber Creek
Tymber Creek Ph 01
Tymber Crk Ph 01
Tymber Crk Ph 02
Tymber Crk Ph I
Tymber Crossings
Village Of Pine Run
Village Pine Run
Westland Village Ph 01
Wexford Cove
Wexford Reserve
Wexford Reserve Un 1b
Wexford Reserve Un 2
Whispering Oaks
Winding Woods
Woodland
Woodlands Ph 02
Woodlands Ph 03
Woodmere
Woodmere South











