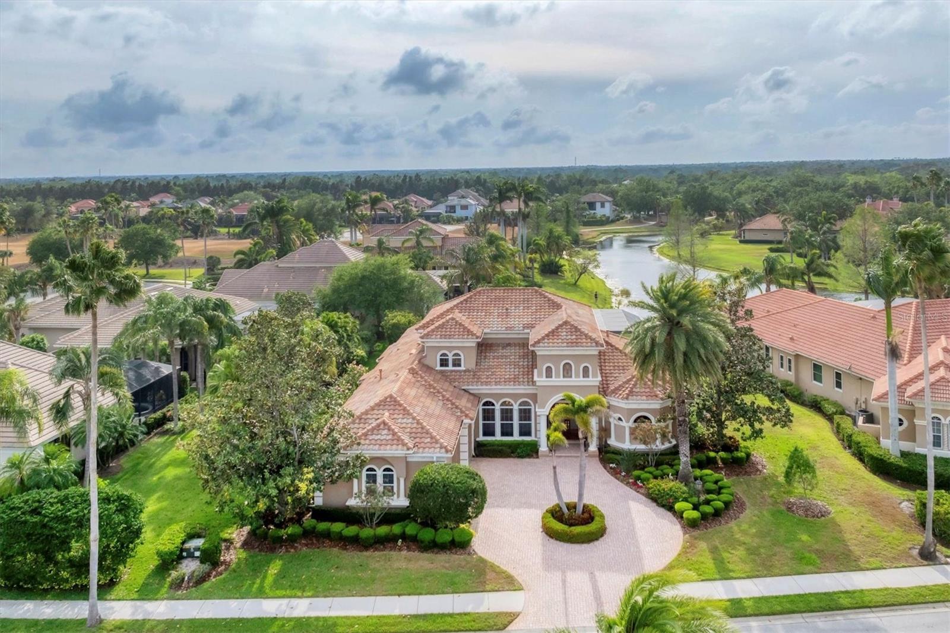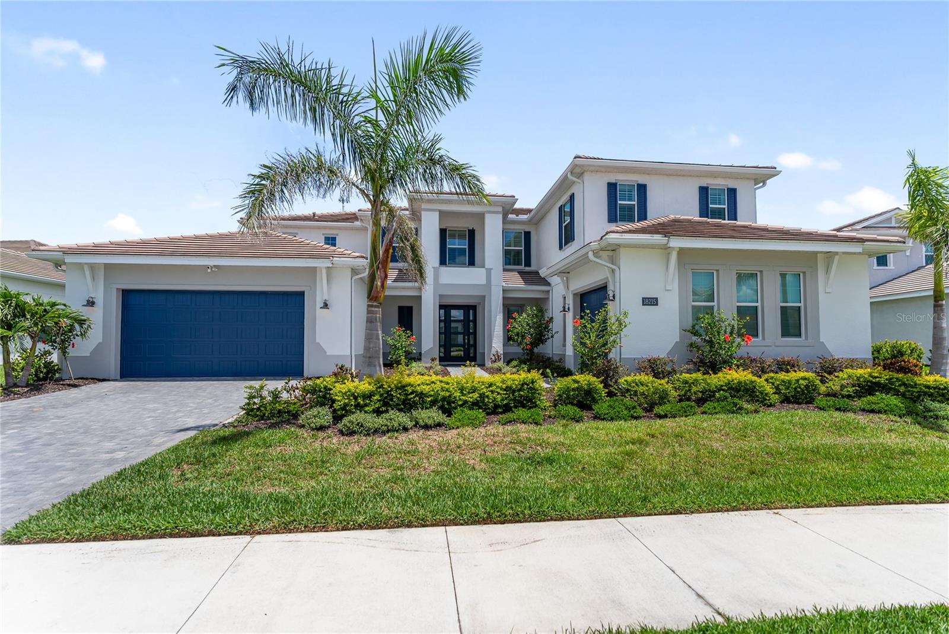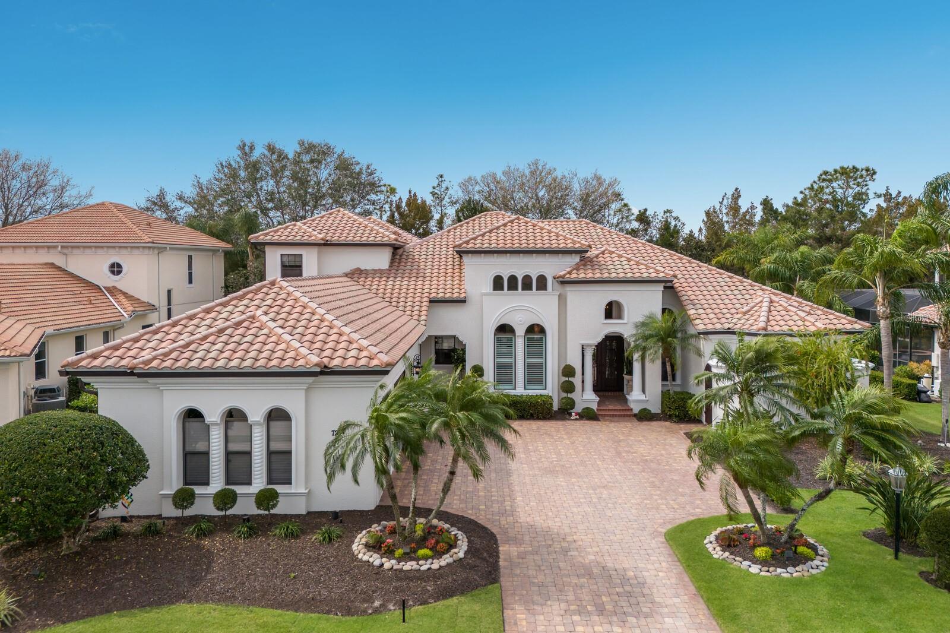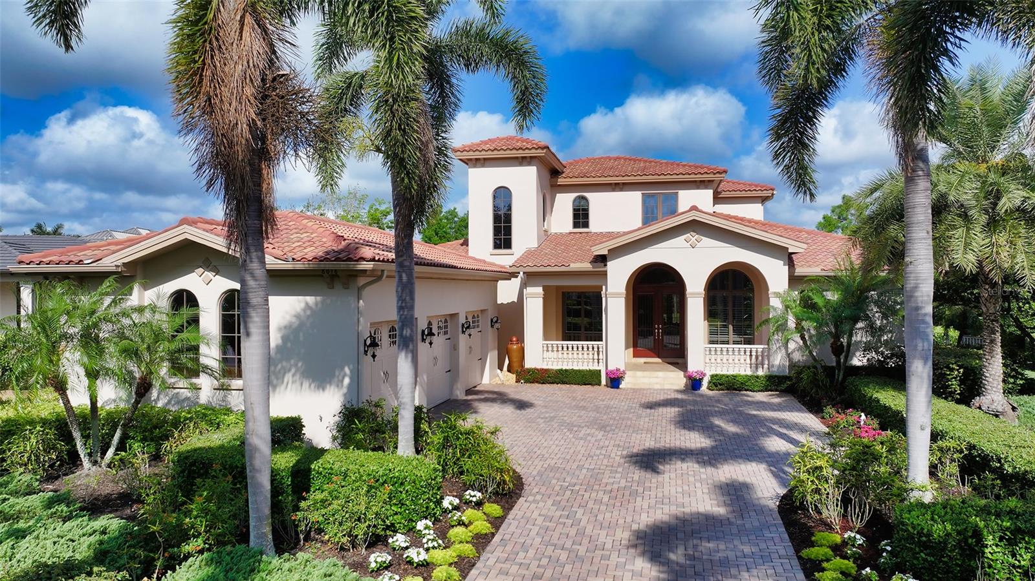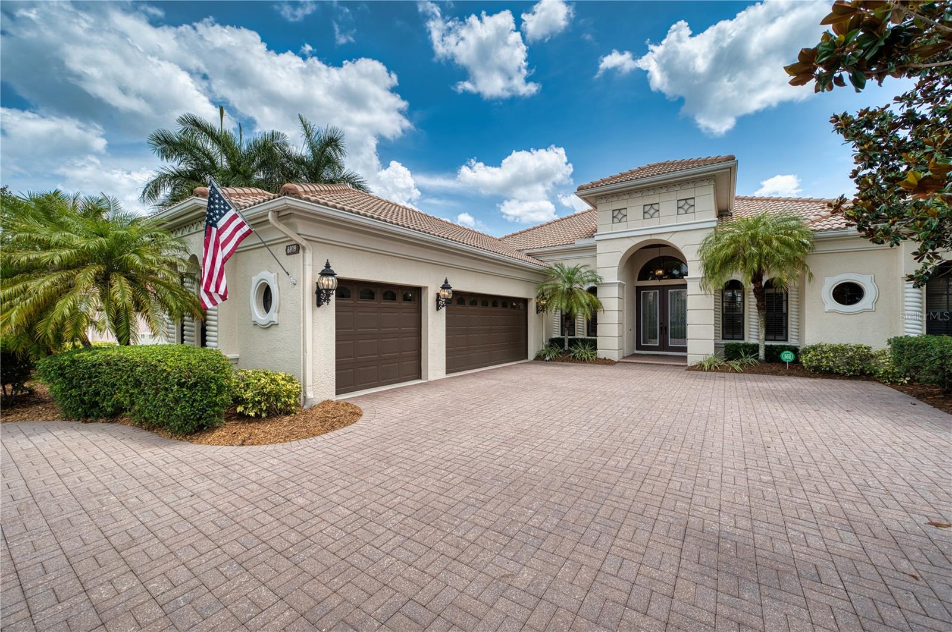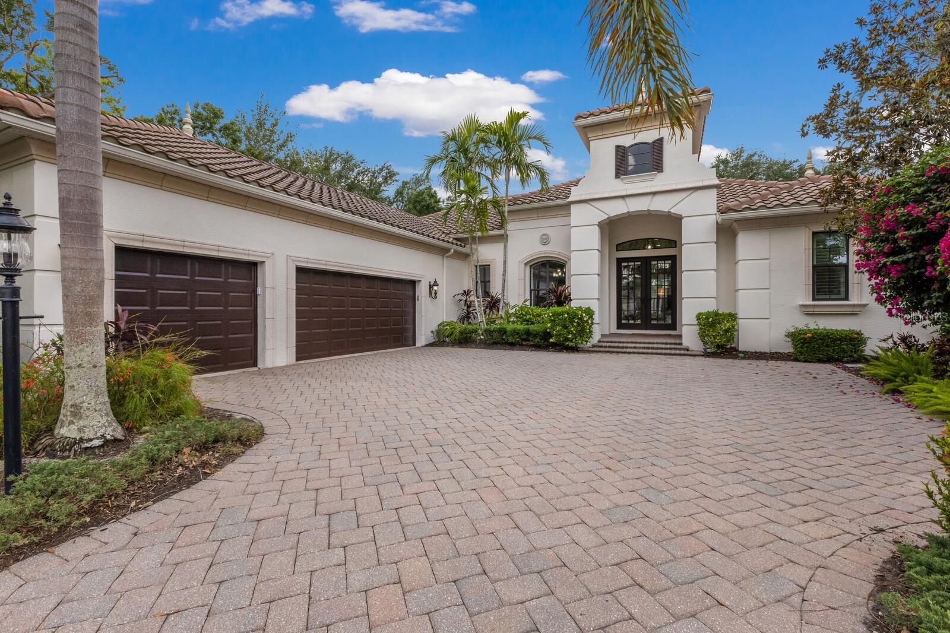13616 Legends Walk Terrace, Lakewood Ranch, FL 34202
Property Photos

Would you like to sell your home before you purchase this one?
Priced at Only: $1,895,000
For more Information Call:
Address: 13616 Legends Walk Terrace, Lakewood Ranch, FL 34202
Property Location and Similar Properties
- MLS#: A4637960 ( Residential )
- Street Address: 13616 Legends Walk Terrace
- Viewed: 4
- Price: $1,895,000
- Price sqft: $371
- Waterfront: No
- Year Built: 2003
- Bldg sqft: 5112
- Bedrooms: 3
- Total Baths: 4
- Full Baths: 3
- 1/2 Baths: 1
- Garage / Parking Spaces: 3
- Days On Market: 127
- Additional Information
- Geolocation: 27.4119 / -82.4033
- County: MANATEE
- City: Lakewood Ranch
- Zipcode: 34202
- Subdivision: Lakewood Ranch Country Club Vi
- Elementary School: Robert E Willis
- Middle School: Nolan
- High School: Lakewood Ranch
- Provided by: PREMIER SOTHEBYS INTL REALTY
- DMCA Notice
-
DescriptionBrand New beautiful flat tile roof has been installed! (May 2025) In the sought after Legends Walk neighborhood of the prestigious Lakewood Ranch Golf & Country Club, this former Peregrine model home offers just under 3,800 square feet of casual elegance and provides the ideal country club and Lakewood Ranch lifestyle. The Neo Classical style elevation with a flat tile roof, with new roof being installed by March 2025, and its lush landscaping with a brick paver circular driveway provides a welcoming curb appeal. Upon entering its bright, open and spacious Hampton floor plan with soaring ceilings, you are immediately captured by its charm. This gem offers three bedrooms, three full and one half bath, a three car 23 by 28 foot garage, an office/study that boasts built in book shelves and a desk, a bonus/flex room in the rear of the home affording serene lake and preserve views, a formal living room with a granite and stone facing fireplace, a formal dining room, a family gathering room in the heart of the home with tall sliders opening to the pool for inside and outside blending, and a gourmet chef's delight kitchen with maple raised panel white cabinets, a 36 inch Sub Zero refrigerator and 36 inch freezer, a double wall oven with Advantium convection, conventional and microwave cooking options, a walk in pantry, stainless steel appliances and a distinctive center island with 1.25 inch neutral granite counter tops. Accents throughout the home include 20 by 20 inch porcelain tiles, custom wood flooring in the bonus room and the office, and wood flooring in the bedrooms, detailed architectural appointments, crown molding, plantation shutters, designer lighting fixtures, decorative ceiling fans and high ceilings with even higher tray ceilings making the rooms feel even larger. Other features include a new water heater in 2024, two air conditioning units with one replaced in 2022, a wet bar between the kitchen and dining room with glass display cabinetry and a wine refrigerator, a fenced dog run, tall sliders which provide seamless access to the expansive outdoor private retreat that offers a heated pool and spa, a built in GE Monogram grill, a stone fireplace, extensive open and undercover spaces all overlooking a private and peaceful lake with a preserve setting behind it. The owners retreat has its private wing with a door to the lanai, two California customized walk in closets, dual sinks, and features a luxurious spa like bath with an opulent Roman tub area with marble deck. LWR Golf & CC offers non mandatory memberships at different amenity levels including four 18 hole championship courses, tennis, pickleball, fine and casual dining and two restaurants, clubhouse, fitness center and lap pool. Close to shopping, restaurants, public golfing, cultural venues of Sarasota and its award winning beaches. This home is a must see!
Payment Calculator
- Principal & Interest -
- Property Tax $
- Home Insurance $
- HOA Fees $
- Monthly -
For a Fast & FREE Mortgage Pre-Approval Apply Now
Apply Now
 Apply Now
Apply NowFeatures
Building and Construction
- Builder Model: Hampton
- Builder Name: Peregrine Construction
- Covered Spaces: 0.00
- Exterior Features: DogRun, SprinklerIrrigation, Lighting, OutdoorGrill, OutdoorKitchen, RainGutters
- Flooring: EngineeredHardwood, Marble, PorcelainTile, Wood
- Living Area: 3778.00
- Other Structures: KennelDogRun, OutdoorKitchen
- Roof: Tile
Property Information
- Property Condition: NewConstruction
Land Information
- Lot Features: Landscaped
School Information
- High School: Lakewood Ranch High
- Middle School: Nolan Middle
- School Elementary: Robert E Willis Elementary
Garage and Parking
- Garage Spaces: 3.00
- Open Parking Spaces: 0.00
- Parking Features: CircularDriveway, Driveway, Garage, GarageDoorOpener
Eco-Communities
- Pool Features: Gunite, Heated, InGround, ScreenEnclosure, Tile, Community
- Water Source: Public
Utilities
- Carport Spaces: 0.00
- Cooling: CentralAir, HumidityControl, CeilingFans
- Heating: Central, Electric, HeatPump
- Pets Allowed: CatsOk, DogsOk, Yes
- Sewer: PublicSewer
- Utilities: CableConnected, ElectricityConnected, FiberOpticAvailable, HighSpeedInternetAvailable, MunicipalUtilities, UndergroundUtilities, WaterConnected
Amenities
- Association Amenities: Gated
Finance and Tax Information
- Home Owners Association Fee Includes: CommonAreas, MaintenanceGrounds, ReserveFund, Taxes
- Home Owners Association Fee: 150.00
- Insurance Expense: 0.00
- Net Operating Income: 0.00
- Other Expense: 0.00
- Pet Deposit: 0.00
- Security Deposit: 0.00
- Tax Year: 2024
- Trash Expense: 0.00
Other Features
- Appliances: BuiltInOven, ConvectionOven, Dryer, Dishwasher, ExhaustFan, Freezer, Disposal, GasWaterHeater, Microwave, Range, Refrigerator, RangeHood, WineRefrigerator, Washer
- Country: US
- Interior Features: BuiltInFeatures, TrayCeilings, CeilingFans, CrownMolding, CentralVacuum, EatInKitchen, HighCeilings, KitchenFamilyRoomCombo, MainLevelPrimary, OpenFloorplan, StoneCounters, SplitBedrooms, SolidSurfaceCounters, WalkInClosets, WoodCabinets, WindowTreatments, SeparateFormalDiningRoom, SeparateFormalLivingRoom
- Legal Description: LOT 21 BLK A LAKEWOOD RANCH COUNTRY CLUB VILLAGE SUBPHASE V A/K/A LEGENDS WALK AND SUBPHASE W A/K/A KINGSMILL PI#5885.1255/9
- Levels: One
- Area Major: 34202 - Bradenton/Lakewood Ranch/Lakewood Rch
- Occupant Type: Vacant
- Parcel Number: 588512559
- Possession: CloseOfEscrow
- Style: Custom, Florida
- The Range: 0.00
- View: Lake, Water
- Zoning Code: PDMU
Similar Properties
Nearby Subdivisions
Concession Ph I
Concession Ph Ii Blk A
Country Club East
Country Club East At Lakewd Rn
Country Club East At Lakewood
Del Webb
Del Webb Ph Ib Subphases D F
Del Webb Ph Ii Subphases 2a 2b
Del Webb Ph Iii Subph 3a 3b 3
Del Webb Ph V Sph D
Del Webb Ph V Subph 5a 5b 5c
Edgewater Village
Edgewater Village Sp A Un 5
Edgewater Village Subphase A
Edgewater Village Subphase A U
Edgewater Village Subphase B
Greenbrook Village
Greenbrook Village Sp Bb Un 1
Greenbrook Village Subphase Bb
Greenbrook Village Subphase Gg
Greenbrook Village Subphase K
Greenbrook Village Subphase Kk
Greenbrook Village Subphase Ll
Greenbrook Village Subphase P
Greenbrook Village Subphase T
Greenbrook Village Subphase Y
Greenbrook Village Subphase Z
Isles At Lakewood Ranch
Isles At Lakewood Ranch Ph I-a
Isles At Lakewood Ranch Ph Ia
Isles At Lakewood Ranch Ph Ii
Lake Club
Lake Club Ph I
Lake Club Ph Ii
Lake Club Ph Iv Subph A Aka Ge
Lake Club Ph Iv Subph C-2
Lake Club Ph Iv Subph C2
Lake Club Ph Iv Subphase A Aka
Lakewood Ranch
Lakewood Ranch Cc Sp C Un 5
Lakewood Ranch Ccv Sp Ff
Lakewood Ranch Ccv Sp Ii
Lakewood Ranch Country Club
Lakewood Ranch Country Club Vi
River Club
River Club North Lts 113-147
River Club North Lts 113147
River Club South Subphase Ii
River Club South Subphase Iv
River Club South Subphase V-a
River Club South Subphase Va
River Club South Subphase Vb3
Riverwalk Ridge
Riverwalk Village Cypress Bank
Riverwalk Village Subphase F
Summerfield Village
Summerfield Village Cypress Ba
Summerfield Village Sp C Un 5
Summerfield Village Subphase A
Summerfield Village Subphase B
Summerfield Village Subphase C
Summerfield Village Subphase D
Willowbrook Ph 1






































































